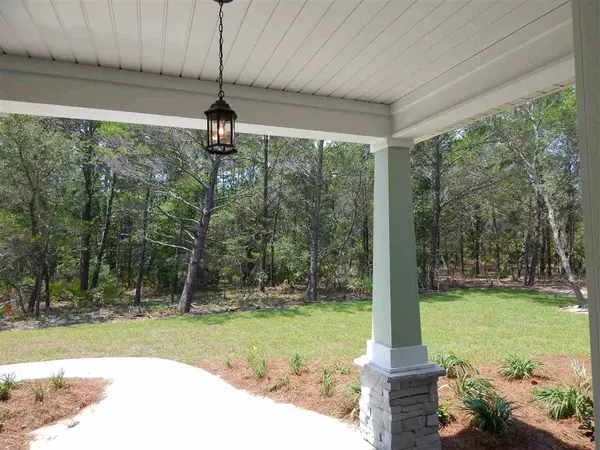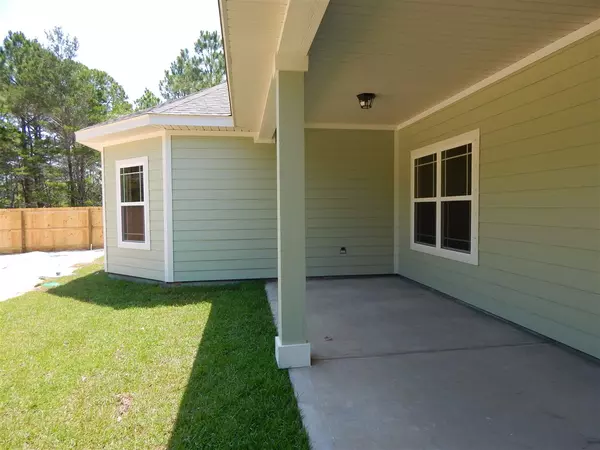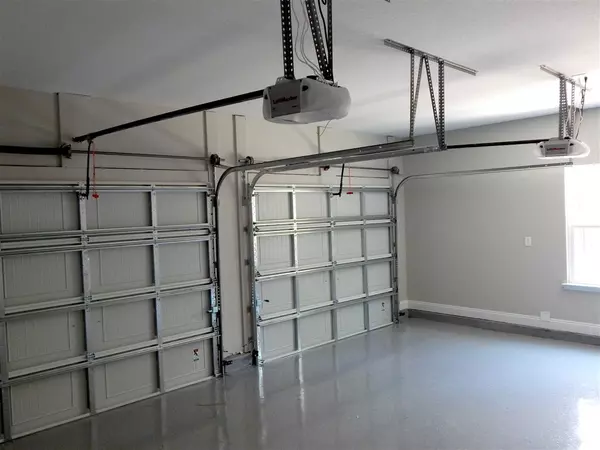
4 Beds
3 Baths
2,600 SqFt
4 Beds
3 Baths
2,600 SqFt
Key Details
Property Type Single Family Home
Sub Type Single Family Residence
Listing Status Active
Purchase Type For Sale
Square Footage 2,600 sqft
Price per Sqft $263
Subdivision Sage
MLS Listing ID 622153
Style Craftsman
Bedrooms 4
Full Baths 3
HOA Fees $800/ann
HOA Y/N Yes
Originating Board Pensacola MLS
Year Built 2023
Lot Size 2.400 Acres
Acres 2.4
Lot Dimensions 195x570
Property Description
Location
State FL
County Santa Rosa
Zoning Agricultural
Rooms
Dining Room Breakfast Bar, Breakfast Room/Nook, Formal Dining Room
Kitchen Not Updated, Granite Counters, Pantry
Interior
Interior Features Storage, Baseboards, Ceiling Fan(s), High Ceilings, Walk-In Closet(s), Office/Study
Heating Heat Pump
Cooling Heat Pump, Ceiling Fan(s)
Flooring Tile, Carpet, Laminate
Appliance Electric Water Heater, Built In Microwave, Dishwasher
Exterior
Garage 2 Car Garage, Oversized, Side Entrance, Garage Door Opener
Garage Spaces 2.0
Pool None
Community Features Gated
Waterfront No
View Y/N No
Roof Type Shingle,Gable
Parking Type 2 Car Garage, Oversized, Side Entrance, Garage Door Opener
Total Parking Spaces 2
Garage Yes
Building
Faces From Hwy 90 in Pace Turn North on Woodbine Rd - Continue Straight onto Chumuckla Hwy - 16 Miles slight right onto Salter Rd - Turn Right onto 182 Turn Right onto Sage Forest Rd - First lot on the Left
Story 1
Water Private
Structure Type Frame
New Construction Yes
Others
HOA Fee Include Association,Cable TV
Tax ID 183N290000004040000
Security Features Smoke Detector(s)

Find out why customers are choosing LPT Realty to meet their real estate needs







