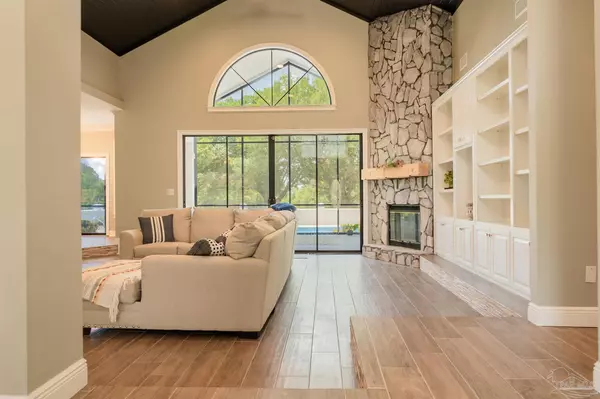
4 Beds
3 Baths
3,893 SqFt
4 Beds
3 Baths
3,893 SqFt
Key Details
Property Type Single Family Home
Sub Type Single Family Residence
Listing Status Active
Purchase Type For Sale
Square Footage 3,893 sqft
Price per Sqft $197
Subdivision Stonebrook Village
MLS Listing ID 627627
Style Craftsman,Traditional
Bedrooms 4
Full Baths 3
HOA Fees $880/ann
HOA Y/N Yes
Originating Board Pensacola MLS
Year Built 1990
Lot Size 0.510 Acres
Acres 0.51
Lot Dimensions 148x186
Property Description
Location
State FL
County Santa Rosa
Zoning Res Single
Rooms
Dining Room Breakfast Bar, Formal Dining Room
Kitchen Remodeled, Granite Counters, Kitchen Island, Pantry
Interior
Interior Features Bookcases, Cathedral Ceiling(s), Ceiling Fan(s), Crown Molding, High Ceilings, Recessed Lighting, Walk-In Closet(s), Wet Bar, Office/Study
Heating Multi Units, Central, Fireplace(s)
Cooling Multi Units, Central Air, Ceiling Fan(s)
Flooring Tile
Fireplace true
Appliance Water Heater, Electric Water Heater, Tankless Water Heater, Wine Cooler, Built In Microwave, Dishwasher, Disposal, Microwave, Refrigerator, Self Cleaning Oven, Oven
Exterior
Exterior Feature Irrigation Well
Garage 2 Car Garage, Garage Door Opener
Garage Spaces 2.0
Fence Back Yard
Pool In Ground
Community Features Game Room, Gated, Golf, Picnic Area, Security/Safety Patrol
Waterfront No
View Y/N No
Roof Type Shingle
Parking Type 2 Car Garage, Garage Door Opener
Total Parking Spaces 2
Garage Yes
Building
Lot Description Near Golf Course, On Golf Course
Faces Located in Stonebrook Village, right across from Publix on Woodbine. From US-90 E Use the left 2 lanes to turn left onto Woodbine Rd. (3.5 mi) Continue on Cobblestone Dr. Drive to Oakmont Dr. (1.2 mi) Turn left onto Cobblestone Dr. Restricted usage road (0.7 mi) Turn left onto Firestone Dr. (0.3 mi) Turn left onto Champions Dr. (0.2 mi) Turn right onto Oakmont Dr. Destination will be on the left (276 ft) 5503 Oakmont Dr. Pace, FL 32571
Story 1
Water Public
Structure Type Block,Frame
New Construction No
Others
HOA Fee Include Association
Tax ID 312N29527400J000240
Security Features Security System
Pets Description Yes

Find out why customers are choosing LPT Realty to meet their real estate needs







