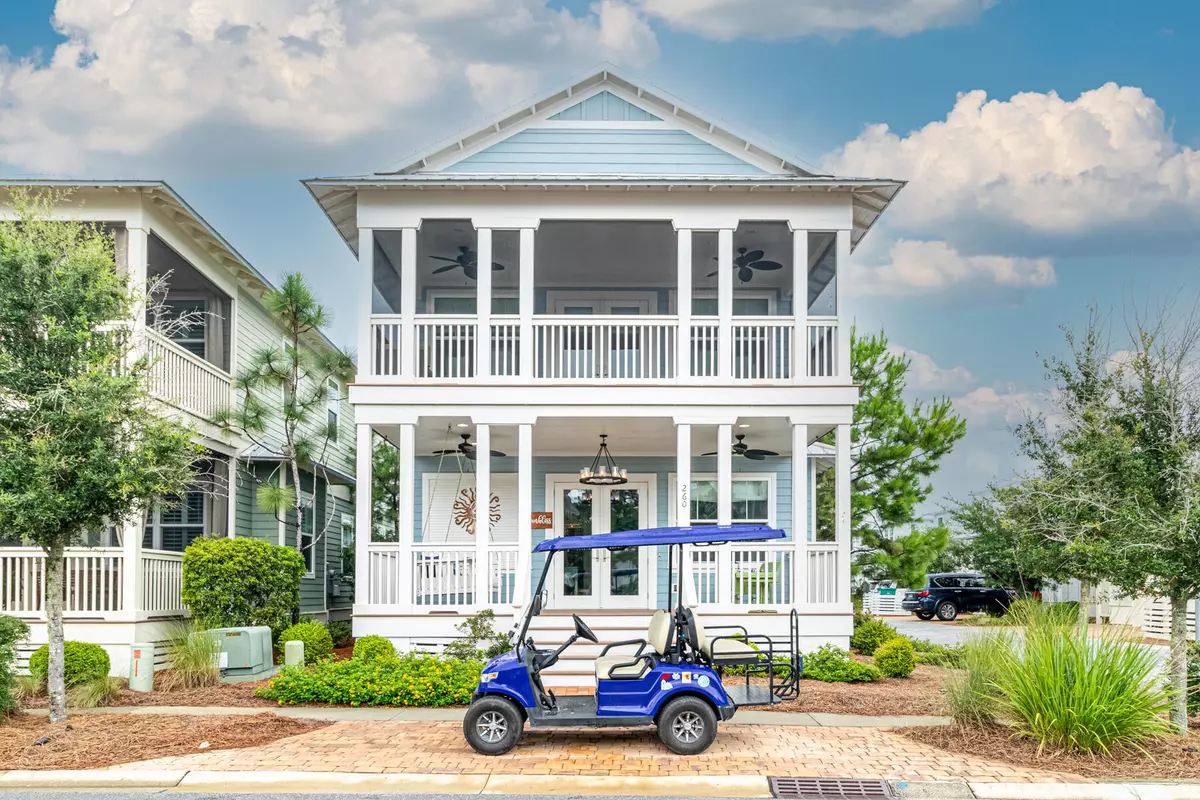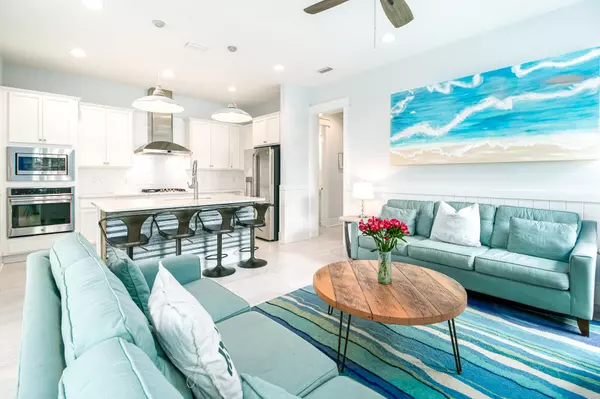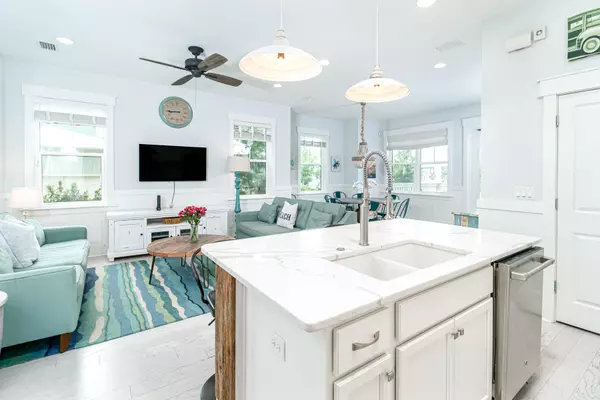
4 Beds
4 Baths
2,224 SqFt
4 Beds
4 Baths
2,224 SqFt
Key Details
Property Type Single Family Home
Sub Type Beach House
Listing Status Active
Purchase Type For Sale
Square Footage 2,224 sqft
Price per Sqft $560
Subdivision Naturewalk At Seagrove
MLS Listing ID 937690
Bedrooms 4
Full Baths 3
Half Baths 1
Construction Status Construction Complete
HOA Fees $956/qua
HOA Y/N Yes
Year Built 2016
Annual Tax Amount $9,267
Tax Year 2023
Lot Size 4,356 Sqft
Acres 0.1
Property Description
Location
State FL
County Walton
Area 18 - 30A East
Zoning Resid Single Family
Rooms
Guest Accommodations BBQ Pit/Grill,Pavillion/Gazebo,Pets Allowed,Picnic Area,Playground,Pool,TV Cable
Interior
Interior Features Ceiling Tray/Cofferd, Floor Hardwood, Floor Tile, Furnished - All, Kitchen Island, Lighting Recessed, Owner's Closet, Pantry, Washer/Dryer Hookup
Appliance Auto Garage Door Opn, Cooktop, Dishwasher, Disposal, Freezer, Refrigerator, Refrigerator W/IceMk, Stove/Oven Dual Fuel
Exterior
Exterior Feature Porch Screened, Shower, Sprinkler System
Garage Garage Attached
Garage Spaces 2.0
Pool Community
Community Features BBQ Pit/Grill, Pavillion/Gazebo, Pets Allowed, Picnic Area, Playground, Pool, TV Cable
Utilities Available Gas - Natural, Public Sewer, Public Water, TV Cable, Underground
Private Pool Yes
Building
Lot Description Corner, Sidewalk
Story 2.0
Structure Type Foundation Off Grade,Roof Metal,Siding CmntFbrHrdBrd
Construction Status Construction Complete
Schools
Elementary Schools Dune Lakes
Others
HOA Fee Include Accounting,Ground Keeping,Internet Service,Land Recreation,Legal,Management,Master Association,Recreational Faclty,Security,TV Cable
Assessment Amount $956
Energy Description AC - 2 or More,AC - Central Elect,Double Pane Windows,Heat Cntrl Electric,Storm Doors,Storm Windows,Water Heater - Gas

Find out why customers are choosing LPT Realty to meet their real estate needs







