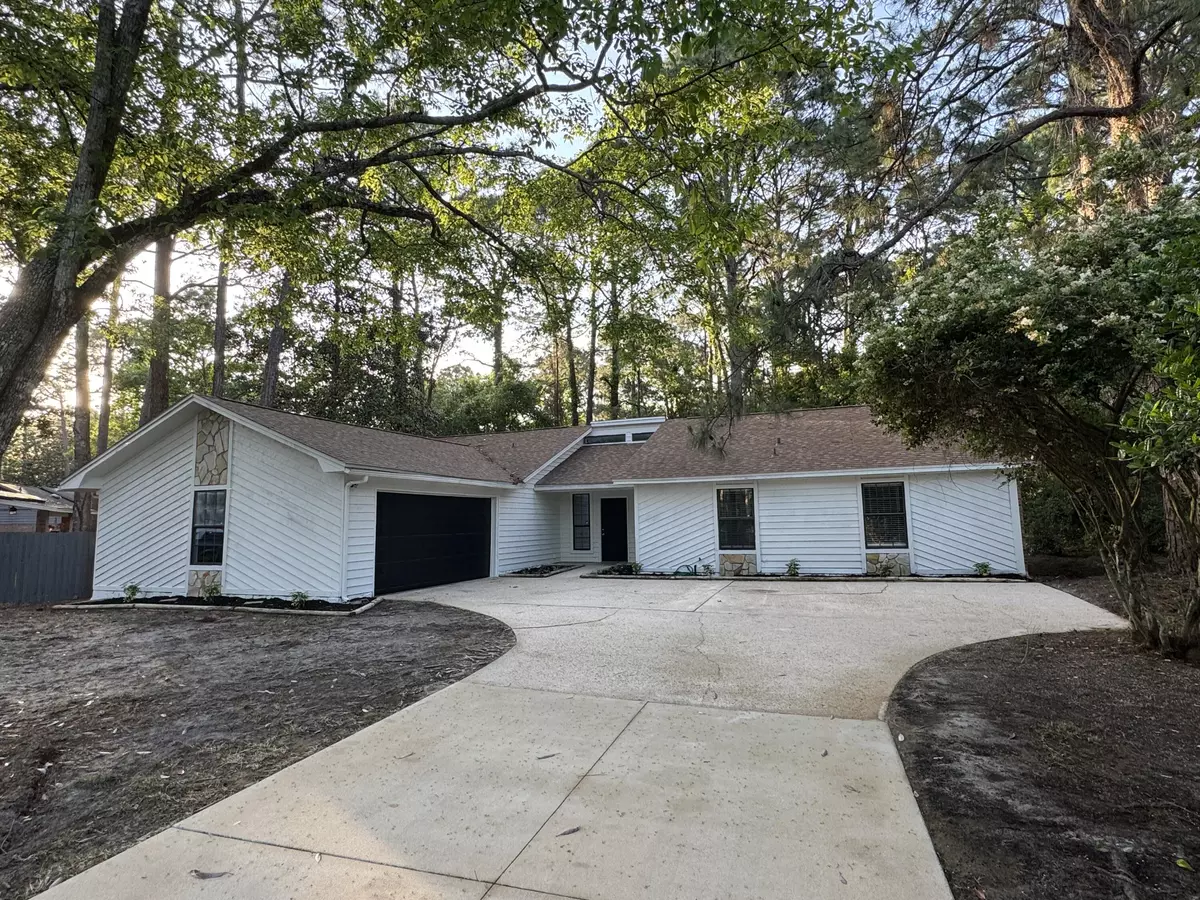
3 Beds
2 Baths
2,073 SqFt
3 Beds
2 Baths
2,073 SqFt
Key Details
Property Type Single Family Home
Sub Type Ranch
Listing Status Active
Purchase Type For Sale
Square Footage 2,073 sqft
Price per Sqft $236
Subdivision St. Andrews Village N
MLS Listing ID 940871
Bedrooms 3
Full Baths 2
Construction Status Construction Complete
HOA Y/N No
Year Built 1982
Annual Tax Amount $3,488
Tax Year 2023
Lot Size 0.430 Acres
Acres 0.43
Property Description
Location
State FL
County Okaloosa
Area 13 - Niceville
Zoning Resid Single Family
Rooms
Guest Accommodations Fishing,Golf,Marina,Pickle Ball,Playground,Pool,Tennis
Kitchen First
Interior
Interior Features Ceiling Vaulted, Fireplace, Floor Vinyl, Newly Painted, Washer/Dryer Hookup
Appliance Auto Garage Door Opn, Cooktop, Dishwasher, Disposal, Dryer, Microwave, Oven Self Cleaning, Refrigerator, Refrigerator W/IceMk, Smoke Detector, Stove/Oven Electric, Washer
Exterior
Parking Features Garage, Garage Attached
Garage Spaces 2.0
Pool None
Community Features Fishing, Golf, Marina, Pickle Ball, Playground, Pool, Tennis
Utilities Available Electric, Public Sewer, Public Water, TV Cable
Private Pool No
Building
Lot Description Cul-De-Sac, Interior, Irregular, Level, Wooded
Story 1.0
Structure Type Frame,Roof Dimensional Shg,Siding Wood
Construction Status Construction Complete
Schools
Elementary Schools Bluewater
Others
Energy Description AC - Central Elect,Ceiling Fans,Double Pane Windows,Heat Cntrl Electric,Water Heater - Elect
Financing Conventional,FHA,VA

Find out why customers are choosing LPT Realty to meet their real estate needs







