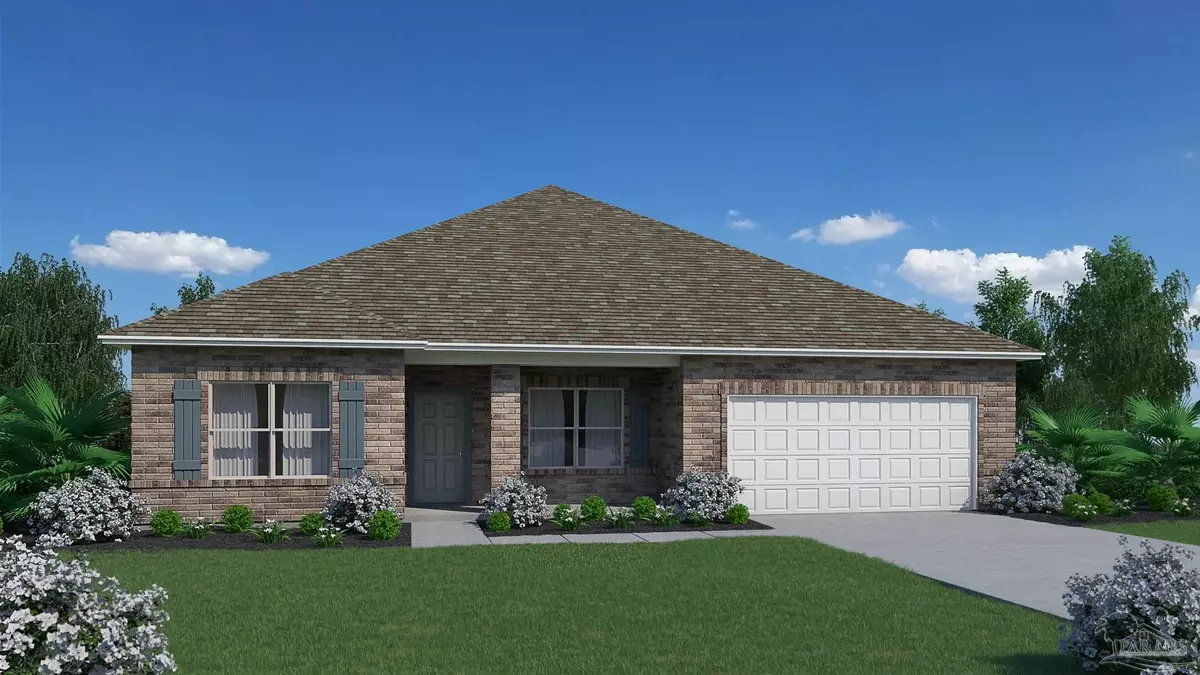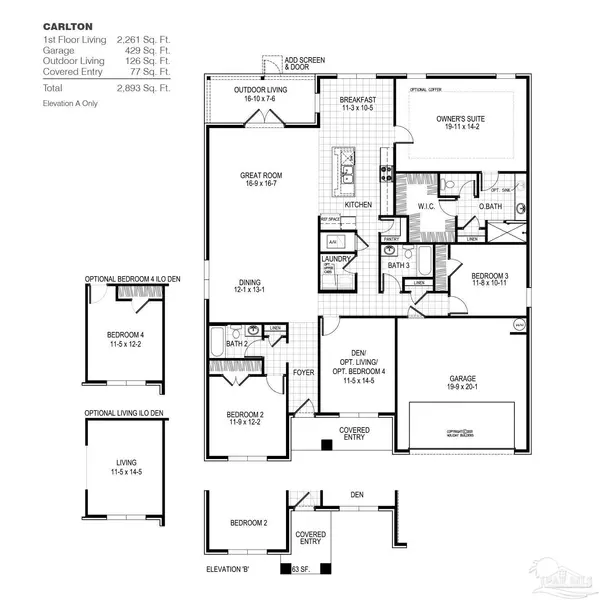
4 Beds
3 Baths
2,261 SqFt
4 Beds
3 Baths
2,261 SqFt
Key Details
Property Type Single Family Home
Sub Type Single Family Residence
Listing Status Pending
Purchase Type For Sale
Square Footage 2,261 sqft
Price per Sqft $188
MLS Listing ID 640219
Style Craftsman
Bedrooms 4
Full Baths 3
HOA Fees $100/ann
HOA Y/N Yes
Originating Board Pensacola MLS
Year Built 2024
Lot Size 0.510 Acres
Acres 0.51
Property Description
Location
State FL
County Santa Rosa
Zoning Res Single
Rooms
Dining Room Formal Dining Room
Kitchen Not Updated, Granite Counters, Kitchen Island, Pantry
Interior
Interior Features Baseboards, High Ceilings, Vaulted Ceiling(s), Walk-In Closet(s), Smart Thermostat
Heating Central, ENERGY STAR Qualified Equipment
Cooling Central Air, ENERGY STAR Qualified Equipment, ENERGY STAR Qualified Wall/Window Unit(s)
Flooring Vinyl, Carpet
Appliance Electric Water Heater, Built In Microwave, Dishwasher, Disposal, Self Cleaning Oven, ENERGY STAR Qualified Dishwasher, ENERGY STAR Qualified Appliances, ENERGY STAR Qualified Water Heater
Exterior
Garage 2 Car Garage, Garage Door Opener
Garage Spaces 2.0
Pool None
Community Features Sidewalks
Utilities Available Cable Available, Underground Utilities
Waterfront No
View Y/N No
Roof Type Shingle
Total Parking Spaces 2
Garage Yes
Building
Lot Description Central Access, Interior Lot
Faces Take hwy 90 towards Milton then turn left onto Dogwood Dr. Continue on Dogwood, then turn left onto Hamilton Bridge road. Continue straight onto Hamilton Bridge Rd, then turn left onto Sanborn Dr. the house will be toward the end on the left
Story 1
Water Public
Structure Type Brick,Frame
New Construction Yes
Others
HOA Fee Include Association,Maintenance Grounds,Management
Tax ID 051N280000028420000
Security Features Smoke Detector(s)
Pets Description Yes

Find out why customers are choosing LPT Realty to meet their real estate needs



