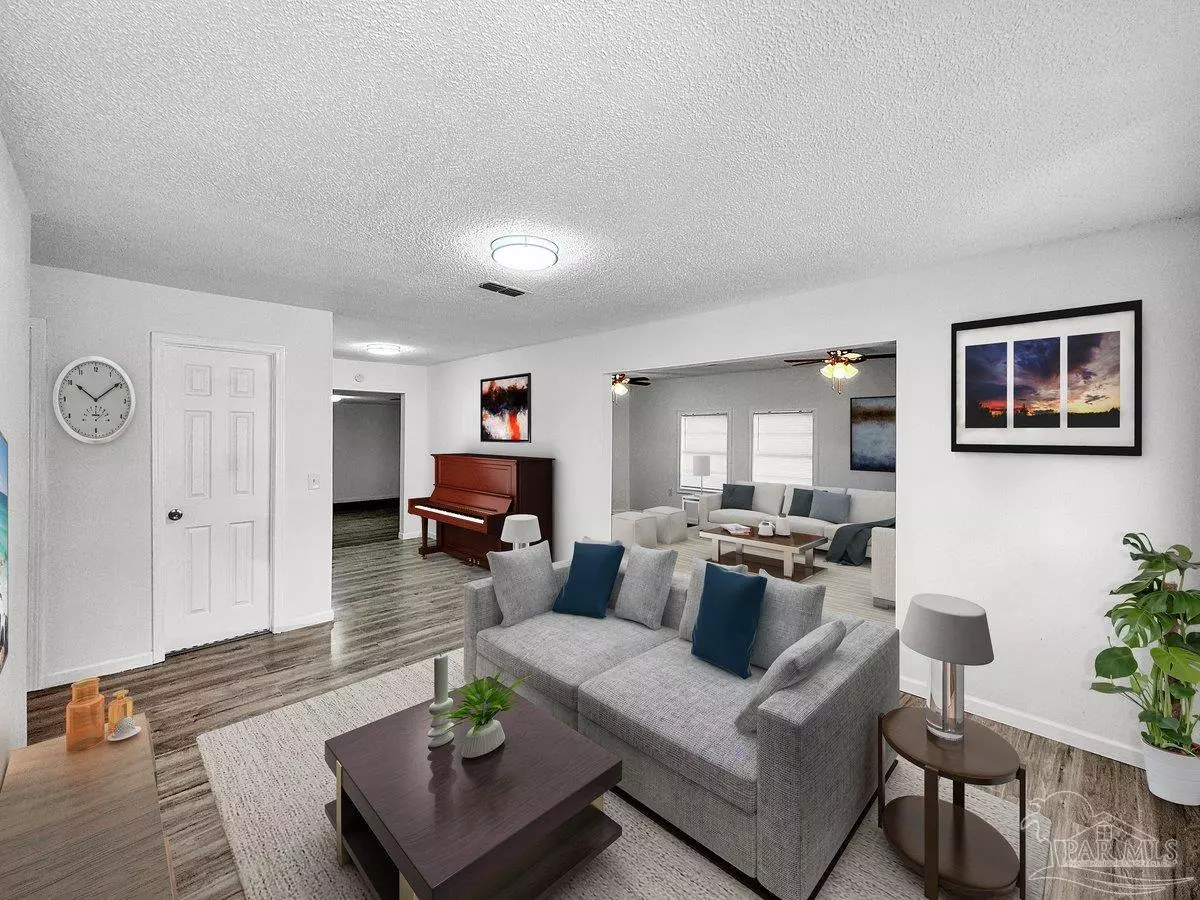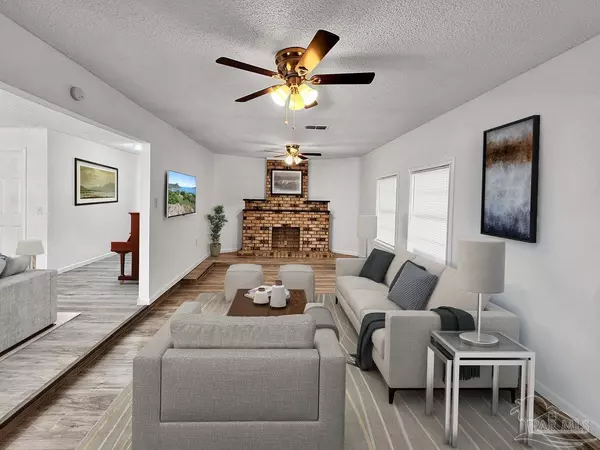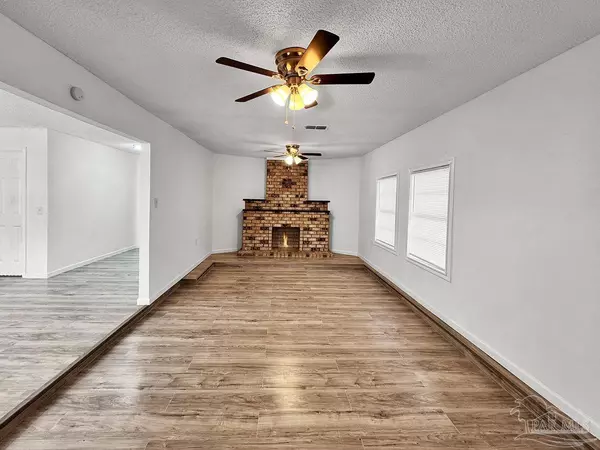
4 Beds
2 Baths
1,728 SqFt
4 Beds
2 Baths
1,728 SqFt
Key Details
Property Type Single Family Home
Sub Type Single Family Residence
Listing Status Active
Purchase Type For Sale
Square Footage 1,728 sqft
Price per Sqft $129
Subdivision Skyline Heights
MLS Listing ID 641404
Style Ranch
Bedrooms 4
Full Baths 2
HOA Y/N No
Originating Board Pensacola MLS
Year Built 1958
Lot Size 7,840 Sqft
Acres 0.18
Property Description
Location
State FL
County Santa Rosa
Zoning Res Single
Rooms
Dining Room Kitchen/Dining Combo
Kitchen Updated, Laminate Counters
Interior
Interior Features Ceiling Fan(s), Bonus Room
Heating Central, Fireplace(s)
Cooling Central Air, Ceiling Fan(s)
Flooring Laminate
Fireplace true
Appliance Tankless Water Heater, Dishwasher, Refrigerator
Exterior
Garage 2 Car Carport
Carport Spaces 2
Fence Back Yard, Chain Link
Pool None
Waterfront No
View Y/N No
Roof Type Metal
Total Parking Spaces 2
Garage No
Building
Lot Description Corner Lot
Faces North of Stewart St, take left on Lyons Dr then left onto Skyline Dr. House is on the right on the corner.
Story 1
Water Public
Structure Type Brick
New Construction No
Others
Tax ID 282N285030007000130

Find out why customers are choosing LPT Realty to meet their real estate needs







