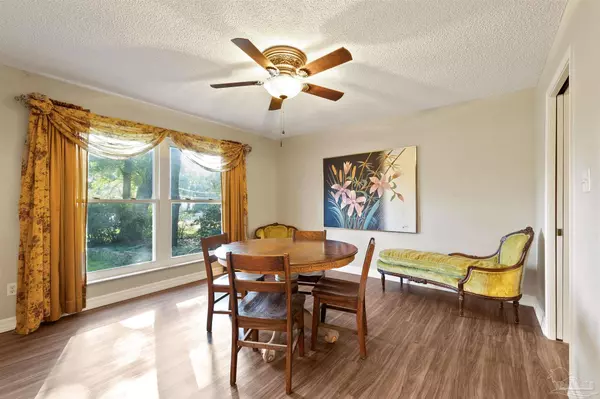
3 Beds
2.5 Baths
2,142 SqFt
3 Beds
2.5 Baths
2,142 SqFt
Key Details
Property Type Single Family Home
Sub Type Single Family Residence
Listing Status Active
Purchase Type For Sale
Square Footage 2,142 sqft
Price per Sqft $209
Subdivision Woodcliff
MLS Listing ID 642510
Style Traditional
Bedrooms 3
Full Baths 2
Half Baths 1
HOA Y/N No
Originating Board Pensacola MLS
Year Built 1984
Lot Size 0.480 Acres
Acres 0.48
Property Description
Location
State FL
County Escambia
Zoning Res Single
Rooms
Dining Room Eat-in Kitchen, Formal Dining Room
Kitchen Not Updated, Granite Counters, Pantry
Interior
Interior Features Bookcases, Ceiling Fan(s), Walk-In Closet(s), Sun Room
Heating Central, Fireplace(s)
Cooling Central Air
Flooring Vinyl
Fireplace true
Appliance Electric Water Heater, Dishwasher, Disposal, Microwave, Refrigerator
Exterior
Exterior Feature Rain Gutters
Garage 2 Car Garage, Side Entrance, Garage Door Opener
Garage Spaces 2.0
Fence Back Yard
Pool None
Utilities Available Cable Available
Waterfront No
View Y/N Yes
View Bay, Water
Roof Type Shingle
Total Parking Spaces 2
Garage Yes
Building
Lot Description Central Access, Interior Lot
Faces From 1-10. Turn right onto scenic hwy. continue for about 1 mile. Pass Creighton rd. Home will be on the right. Look for white fence.
Story 2
Water Public
Structure Type Brick
New Construction No
Others
HOA Fee Include None
Tax ID 091S293000031001
Security Features Smoke Detector(s)

Find out why customers are choosing LPT Realty to meet their real estate needs







