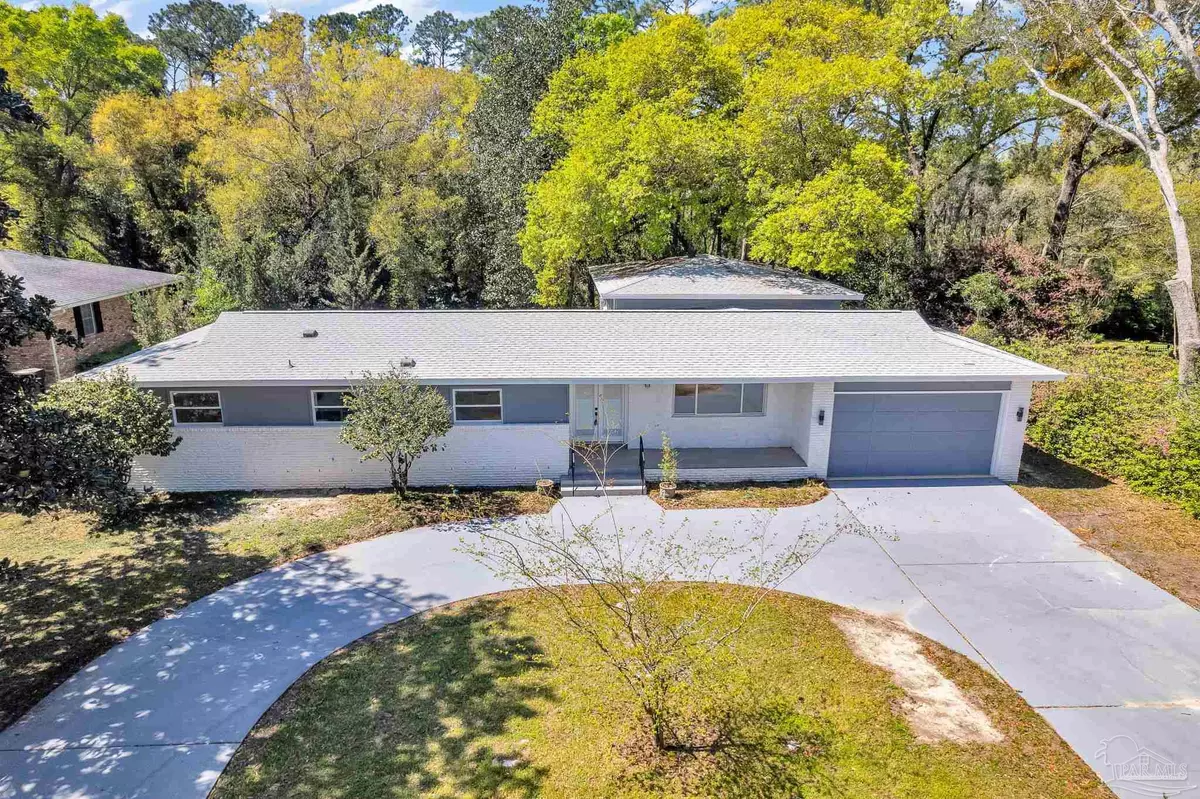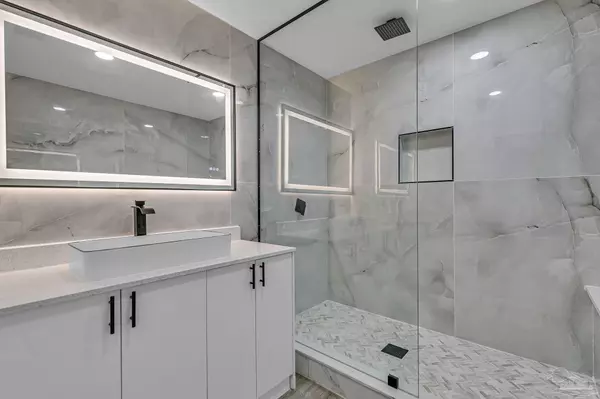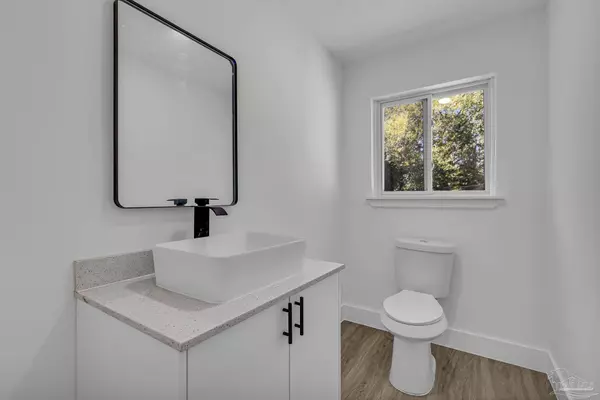
4 Beds
2.5 Baths
3,027 SqFt
4 Beds
2.5 Baths
3,027 SqFt
Key Details
Property Type Single Family Home
Sub Type Single Family Residence
Listing Status Active
Purchase Type For Sale
Square Footage 3,027 sqft
Price per Sqft $161
Subdivision Scenic Hills Country Club
MLS Listing ID 642737
Style Ranch
Bedrooms 4
Full Baths 2
Half Baths 1
HOA Y/N Yes
Originating Board Pensacola MLS
Year Built 1963
Lot Size 0.380 Acres
Acres 0.38
Lot Dimensions 100X172X100X163
Property Description
Location
State FL
County Escambia
Zoning Res Single
Rooms
Dining Room Breakfast Bar, Eat-in Kitchen, Kitchen/Dining Combo
Kitchen Remodeled, Granite Counters
Interior
Interior Features High Ceilings, Recessed Lighting, Bonus Room, Sun Room
Heating Central
Cooling Central Air, Ceiling Fan(s)
Fireplace true
Appliance Electric Water Heater, Dishwasher, Microwave, Refrigerator, ENERGY STAR Qualified Dishwasher, ENERGY STAR Qualified Refrigerator
Exterior
Exterior Feature Fire Pit
Garage 2 Car Garage, Circular Driveway, Garage Door Opener
Garage Spaces 2.0
Pool None
Community Features Golf
Waterfront No
View Y/N No
Roof Type Composition
Total Parking Spaces 2
Garage Yes
Building
Lot Description Central Access, Near Golf Course
Faces Nine Mile Rd. to north on Scenic Hills Dr. Go left on Burning Tree Rd. past club house, down around curve. Home on right.
Story 3
Water Public
Structure Type Brick
New Construction No
Others
HOA Fee Include None
Tax ID 061S301000018019
Security Features Smoke Detector(s)

Find out why customers are choosing LPT Realty to meet their real estate needs







