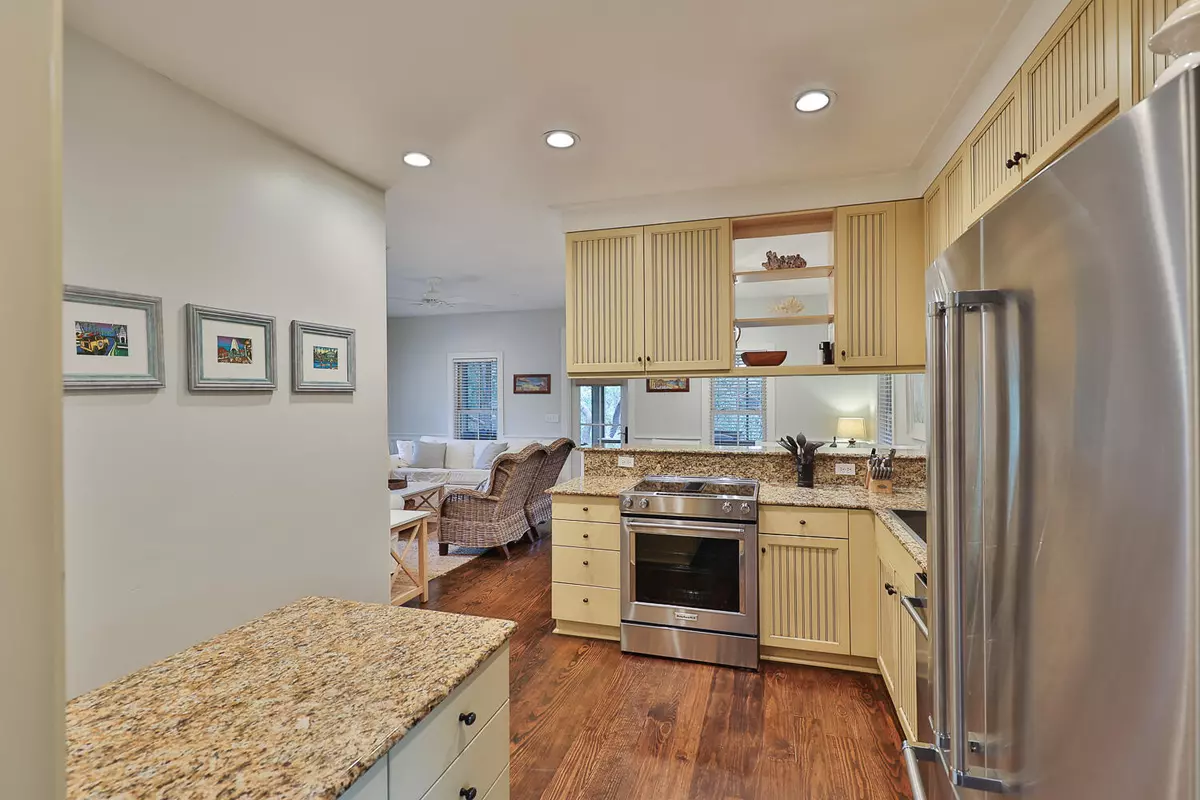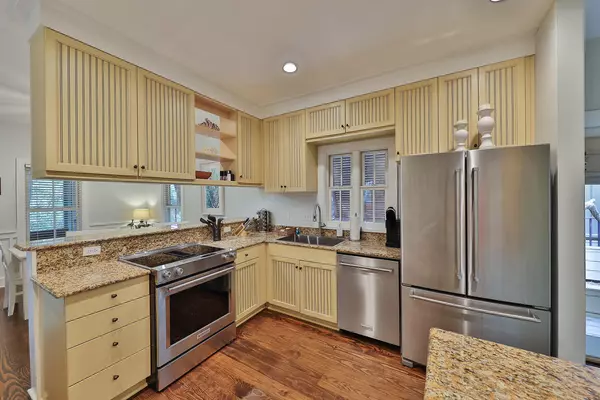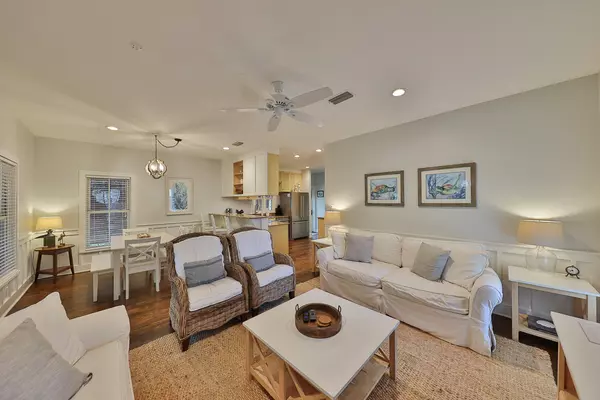
3 Beds
3 Baths
1,512 SqFt
3 Beds
3 Baths
1,512 SqFt
Key Details
Property Type Single Family Home
Sub Type Florida Cottage
Listing Status Active
Purchase Type For Sale
Square Footage 1,512 sqft
Price per Sqft $760
Subdivision Magnolia Cottages By The Sea
MLS Listing ID 949849
Bedrooms 3
Full Baths 3
Construction Status Construction Complete
HOA Fees $3,000/ann
HOA Y/N Yes
Year Built 2005
Annual Tax Amount $6,433
Tax Year 2023
Lot Size 4,791 Sqft
Acres 0.11
Property Description
Location
State FL
County Walton
Area 18 - 30A East
Zoning Resid Multi-Family
Rooms
Guest Accommodations Beach,Deed Access,Pets Allowed,Pool,Short Term Rental - Allowed
Interior
Interior Features Breakfast Bar, Floor Hardwood, Floor Tile, Furnished - All, Lighting Recessed, Owner's Closet, Pantry, Washer/Dryer Hookup, Window Treatment All
Appliance Cooktop, Dishwasher, Disposal, Dryer, Freezer, Microwave, Refrigerator, Smooth Stovetop Rnge, Stove/Oven Electric, Washer
Exterior
Exterior Feature Balcony, Patio Enclosed, Porch Screened, Shower, Yard Building
Garage Carport Detached
Pool Community
Community Features Beach, Deed Access, Pets Allowed, Pool, Short Term Rental - Allowed
Utilities Available Electric, Public Sewer, Public Water, TV Cable
Private Pool Yes
Building
Lot Description Cleared, Corner, Covenants, Cul-De-Sac, Dead End, Restrictions, Within 1/2 Mile to Water, Wooded
Story 2.0
Structure Type Roof Metal,Siding CmntFbrHrdBrd
Construction Status Construction Complete
Schools
Elementary Schools Dune Lakes
Others
HOA Fee Include Ground Keeping,Management
Assessment Amount $3,000
Energy Description AC - Central Elect,Ceiling Fans,Heat Cntrl Electric
Financing Conventional,VA

Find out why customers are choosing LPT Realty to meet their real estate needs







