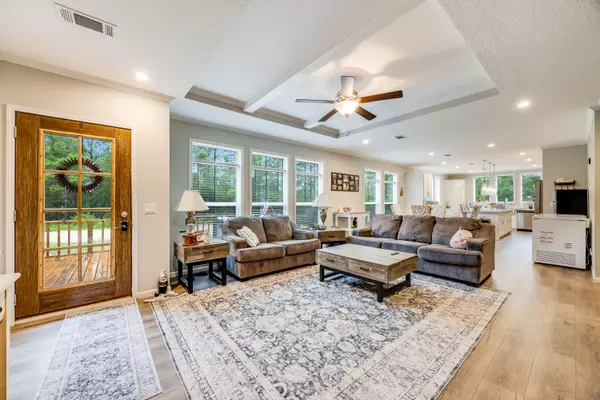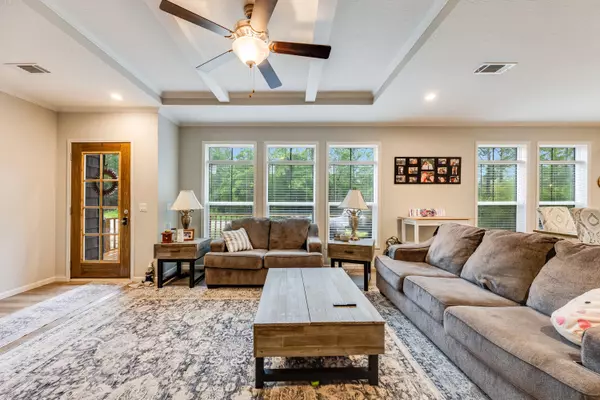
4 Beds
3 Baths
2,379 SqFt
4 Beds
3 Baths
2,379 SqFt
Key Details
Property Type Manufactured Home
Sub Type Manufactured
Listing Status Active
Purchase Type For Sale
Square Footage 2,379 sqft
Price per Sqft $134
Subdivision Lots 7 & 8 Blk 60 Oakwood Hills Unit Iii Pb 4-2 Or 2693-1075 Or 3030-214 Or 3224-2041 Or 3270-2485
MLS Listing ID 955708
Bedrooms 4
Full Baths 3
Construction Status Construction Complete
HOA Y/N No
Year Built 2023
Annual Tax Amount $101
Tax Year 2023
Lot Size 0.530 Acres
Acres 0.53
Property Description
Location
State FL
County Walton
Area 23 - North Walton County
Zoning County,Mobile Home,Resid Single Family
Rooms
Kitchen First
Interior
Interior Features Ceiling Tray/Cofferd, Fireplace, Floor Laminate, Kitchen Island, Lighting Recessed, Washer/Dryer Hookup
Appliance Dishwasher, Microwave, Range Hood, Refrigerator W/IceMk, Smoke Detector, Smooth Stovetop Rnge, Warranty Provided
Exterior
Exterior Feature Deck Open, Yard Building
Pool None
Utilities Available Public Water, Septic Tank, TV Cable
Private Pool No
Building
Lot Description Cul-De-Sac
Story 1.0
Structure Type Roof Dimensional Shg,Siding Shake,Siding Vinyl,Trim Vinyl
Construction Status Construction Complete
Schools
Elementary Schools Mossy Head
Others
Energy Description AC - Central Elect,Heat Cntrl Electric,Water Heater - Elect
Financing Conventional,FHA,VA

Find out why customers are choosing LPT Realty to meet their real estate needs







