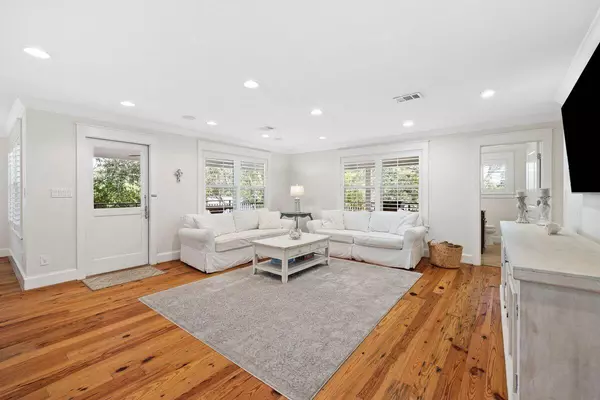
4 Beds
4 Baths
3,096 SqFt
4 Beds
4 Baths
3,096 SqFt
Key Details
Property Type Single Family Home
Sub Type Beach House
Listing Status Active
Purchase Type For Sale
Square Footage 3,096 sqft
Price per Sqft $422
Subdivision Beach Highland
MLS Listing ID 955963
Bedrooms 4
Full Baths 4
Construction Status Construction Complete
HOA Y/N No
Year Built 1996
Annual Tax Amount $9,251
Tax Year 2024
Lot Size 9,583 Sqft
Acres 0.22
Property Description
Location
State FL
County Walton
Area 17 - 30A West
Zoning Resid Single Family
Rooms
Guest Accommodations Beach
Kitchen Second
Interior
Interior Features Breakfast Bar, Ceiling Crwn Molding, Floor Hardwood, Floor Tile, Kitchen Island, Lighting Recessed, Plantation Shutters, Washer/Dryer Hookup, Window Treatment All
Appliance Cooktop, Dishwasher, Disposal, Dryer, Microwave, Range Hood, Refrigerator, Smoke Detector, Washer
Exterior
Exterior Feature Balcony, BBQ Pit/Grill, Deck Covered, Fenced Back Yard, Fenced Privacy, Patio Covered, Pool - In-Ground, Porch, Sprinkler System
Garage Carport Attached
Pool Private
Community Features Beach
Utilities Available Electric, Gas - Propane, Phone, Public Sewer, Public Water, TV Cable
Private Pool Yes
Building
Lot Description Survey Available, Within 1/2 Mile to Water
Story 3.0
Structure Type Frame,Roof Composite Shngl,Siding CmntFbrHrdBrd,Slab,Trim Wood
Construction Status Construction Complete
Schools
Elementary Schools Van R Butler
Others
Energy Description AC - 2 or More,AC - Central Elect,Ceiling Fans,Heat Cntrl Electric,Water Heater - Elect
Financing Conventional,Other

Find out why customers are choosing LPT Realty to meet their real estate needs







