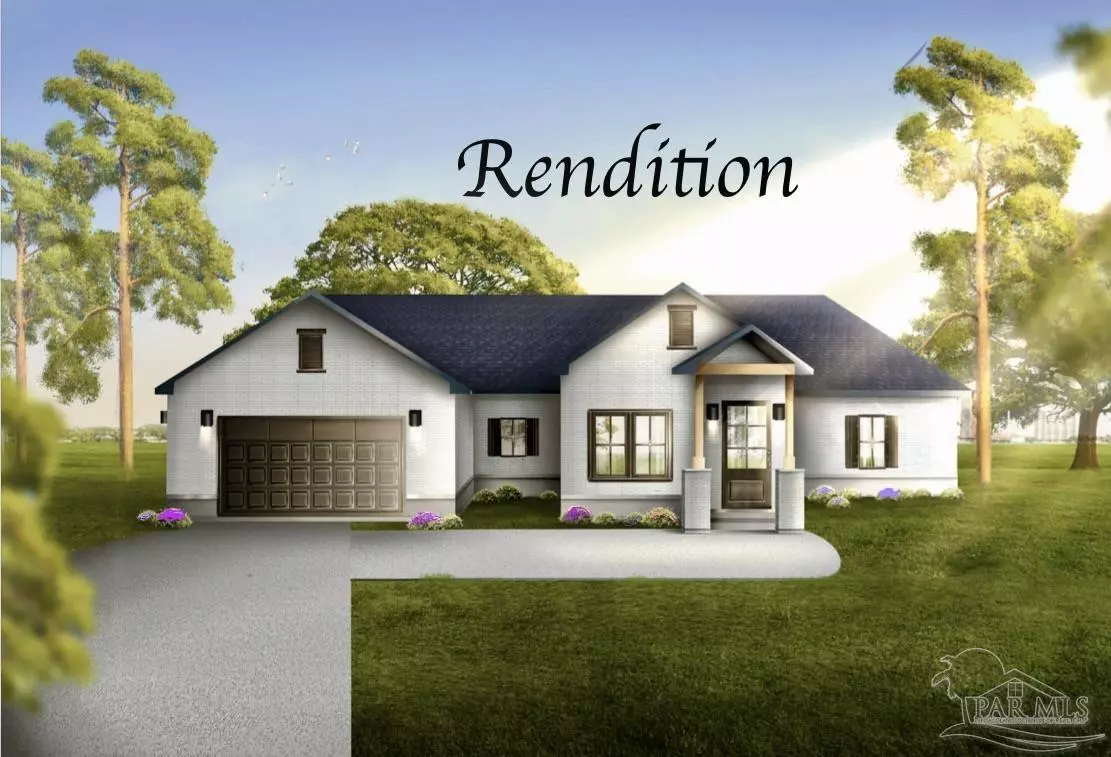
4 Beds
2 Baths
2,100 SqFt
4 Beds
2 Baths
2,100 SqFt
Key Details
Property Type Single Family Home
Sub Type Single Family Residence
Listing Status Active
Purchase Type For Sale
Square Footage 2,100 sqft
Price per Sqft $230
Subdivision Adrian Woods
MLS Listing ID 650366
Style Craftsman
Bedrooms 4
Full Baths 2
HOA Fees $350/ann
HOA Y/N Yes
Originating Board Pensacola MLS
Year Built 2024
Lot Size 0.330 Acres
Acres 0.33
Property Description
Location
State FL
County Santa Rosa
Zoning Res Single
Rooms
Dining Room Kitchen/Dining Combo, Living/Dining Combo
Kitchen Not Updated, Kitchen Island, Pantry
Interior
Interior Features Storage, Baseboards, Ceiling Fan(s), High Ceilings, High Speed Internet, Recessed Lighting, Vaulted Ceiling(s), Walk-In Closet(s), Smart Thermostat, Office/Study
Heating Central
Cooling Central Air, Ceiling Fan(s), ENERGY STAR Qualified Equipment
Flooring Simulated Wood
Appliance Electric Water Heater, Dishwasher, Disposal, Double Oven, Microwave, Self Cleaning Oven, ENERGY STAR Qualified Dishwasher, ENERGY STAR Qualified Refrigerator, ENERGY STAR Qualified Appliances, ENERGY STAR Qualified Water Heater
Exterior
Garage 2 Car Garage, Front Entrance, Oversized, Side Entrance, Garage Door Opener
Garage Spaces 2.0
Pool None
Community Features Picnic Area
Waterfront No
View Y/N No
Roof Type Shingle
Parking Type 2 Car Garage, Front Entrance, Oversized, Side Entrance, Garage Door Opener
Total Parking Spaces 2
Garage Yes
Building
Lot Description Interior Lot
Faces East on I-10 to Exit 22/Avalon Blvd. At the light turn right onto 281S/Avalon Blvd for 3.5 miles to right onto Raughton Rd. to immediate R onto Adrian Way & follow towards the bay.
Story 1
Water Public
Structure Type Brick
New Construction Yes
Others
HOA Fee Include Association,Deed Restrictions,Maintenance Grounds,Maintenance,Management,Pest Control,Recreation Facility
Tax ID 231S28000300J000060
Security Features Smoke Detector(s)

Find out why customers are choosing LPT Realty to meet their real estate needs







