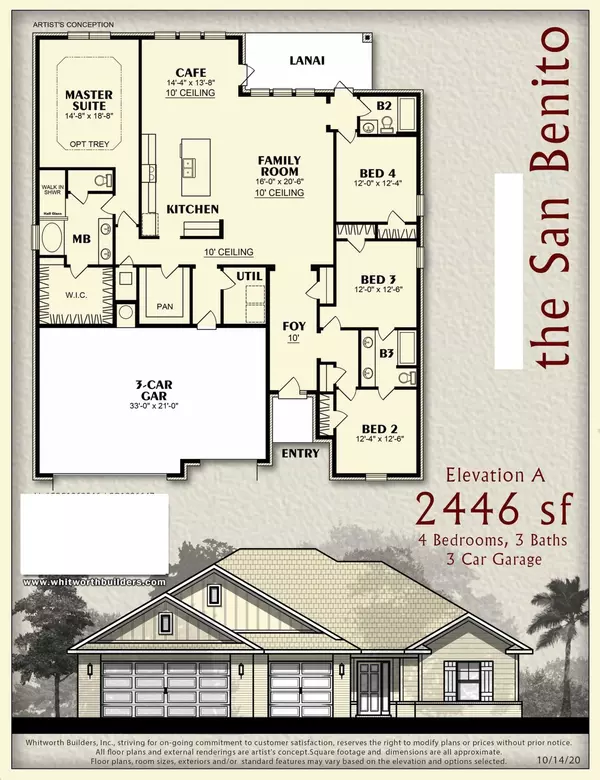
4 Beds
3 Baths
2,446 SqFt
4 Beds
3 Baths
2,446 SqFt
Key Details
Property Type Single Family Home
Sub Type Craftsman Style
Listing Status Active
Purchase Type For Sale
Square Footage 2,446 sqft
Price per Sqft $167
Subdivision Nature Lake
MLS Listing ID 957175
Bedrooms 4
Full Baths 3
Construction Status Under Construction
HOA Fees $550/ann
HOA Y/N Yes
Year Built 2024
Annual Tax Amount $355
Tax Year 2023
Lot Size 0.330 Acres
Acres 0.33
Property Description
Location
State FL
County Okaloosa
Area 25 - Crestview Area
Zoning County,Deed Restrictions,Resid Single Family
Interior
Interior Features Ceiling Raised, Floor Laminate, Floor Tile, Kitchen Island, Pantry, Pull Down Stairs, Washer/Dryer Hookup
Appliance Auto Garage Door Opn, Dishwasher, Microwave, Oven Self Cleaning, Smoke Detector, Smooth Stovetop Rnge, Stove/Oven Electric
Exterior
Exterior Feature Patio Covered, Sprinkler System
Garage Garage Attached
Garage Spaces 3.0
Pool None
Utilities Available Electric, Gas - Natural, Phone, Public Water, Septic Tank, Underground
Private Pool No
Building
Lot Description Covenants, Easements, Restrictions, Within 1/2 Mile to Water
Story 1.0
Structure Type Frame,Roof Dimensional Shg,Siding Brick Some,Siding CmntFbrHrdBrd,Slab,Trim Vinyl
Construction Status Under Construction
Schools
Elementary Schools Bob Sikes
Others
Assessment Amount $550
Energy Description AC - Central Elect,Ceiling Fans,Double Pane Windows,Heat Cntrl Gas,Insulated Doors,Ridge Vent,Water Heater - Elect
Financing Conventional,FHA,VA

Find out why customers are choosing LPT Realty to meet their real estate needs



