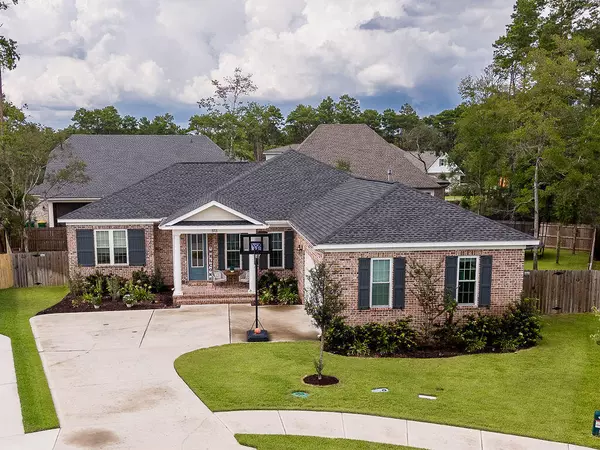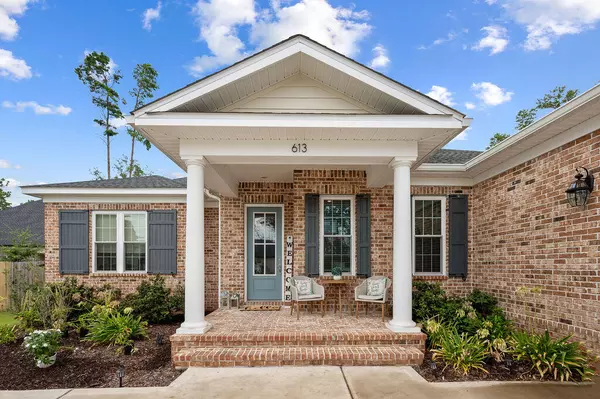
4 Beds
3 Baths
2,431 SqFt
4 Beds
3 Baths
2,431 SqFt
Key Details
Property Type Single Family Home
Sub Type Contemporary
Listing Status Active
Purchase Type For Sale
Square Footage 2,431 sqft
Price per Sqft $321
Subdivision Deer Moss Creek
MLS Listing ID 957648
Bedrooms 4
Full Baths 2
Half Baths 1
Construction Status Construction Complete
HOA Fees $230/qua
HOA Y/N Yes
Year Built 2022
Annual Tax Amount $6,996
Tax Year 2023
Lot Size 10,018 Sqft
Acres 0.23
Property Description
Location
State FL
County Okaloosa
Area 13 - Niceville
Zoning City,Resid Single Family
Rooms
Guest Accommodations Pavillion/Gazebo,Pool,Short Term Rental - Not Allowed,TV Cable
Kitchen First
Interior
Interior Features Ceiling Crwn Molding, Fireplace Gas, Floor Laminate, Kitchen Island, Split Bedroom, Washer/Dryer Hookup, Window Treatment All, Woodwork Painted
Appliance Auto Garage Door Opn, Dishwasher, Disposal, Microwave, Range Hood, Refrigerator, Refrigerator W/IceMk, Smoke Detector, Stove/Oven Electric, Stove/Oven Gas
Exterior
Exterior Feature Fenced Back Yard, Fenced Lot-All, Fenced Privacy, Sprinkler System
Garage Garage Attached
Garage Spaces 2.0
Pool Community
Community Features Pavillion/Gazebo, Pool, Short Term Rental - Not Allowed, TV Cable
Utilities Available Community Sewer, Electric, Gas - Natural, Public Sewer, TV Cable, Underground
Private Pool Yes
Building
Lot Description Covenants, Sidewalk
Story 1.0
Structure Type Brick,Roof Dimensional Shg,Trim Vinyl
Construction Status Construction Complete
Schools
Elementary Schools Plew
Others
Assessment Amount $230
Energy Description AC - Central Elect,Ceiling Fans,Double Pane Windows,Heat Cntrl Electric,Water Heater - Gas
Financing Conventional,VA

Find out why customers are choosing LPT Realty to meet their real estate needs







