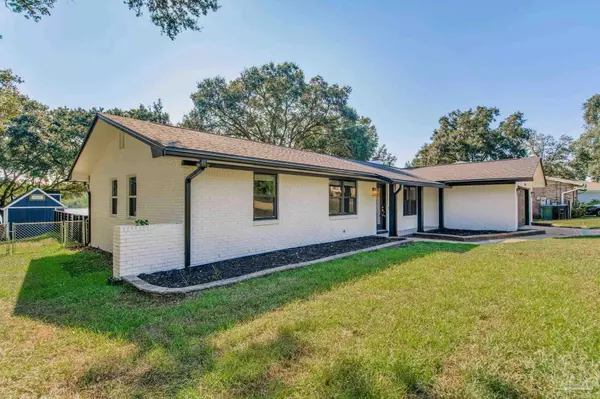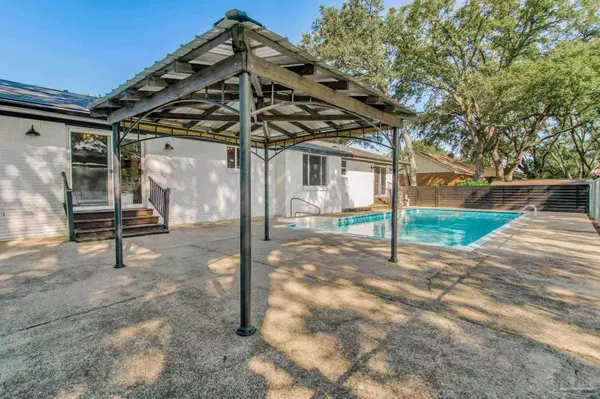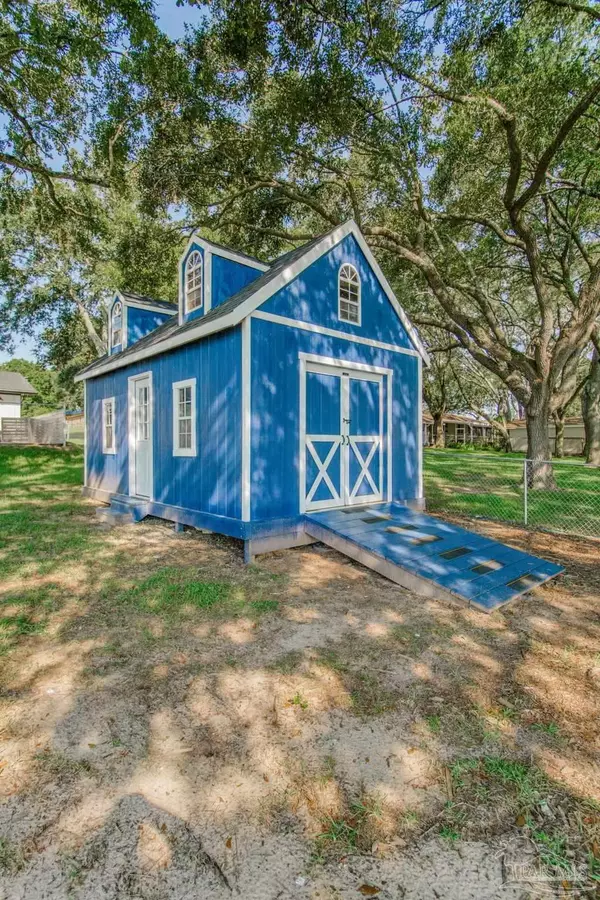
3 Beds
2 Baths
1,730 SqFt
3 Beds
2 Baths
1,730 SqFt
Key Details
Property Type Single Family Home
Sub Type Residential Detached
Listing Status Active
Purchase Type For Rent
Square Footage 1,730 sqft
Subdivision Somerset
MLS Listing ID 651326
Bedrooms 3
Full Baths 2
HOA Y/N No
Originating Board Pensacola MLS
Year Built 1977
Property Description
Location
State FL
County Escambia
Rooms
Other Rooms Workshop/Storage
Dining Room Breakfast Bar, Formal Dining Room
Kitchen Granite Counters
Interior
Interior Features Baseboards, Bookcases, Ceiling Fan(s), Walk-In Closet(s)
Heating Central
Cooling Ceiling Fan(s), Central Air
Flooring Tile, Simulated Wood
Fireplaces Type Electric
Fireplace true
Appliance Electric Water Heater, Dishwasher, Disposal, Electric Cooktop, Refrigerator
Exterior
Exterior Feature Balcony, Dock
Garage 2 Car Garage, Garage Door Opener
Garage Spaces 2.0
Fence Back Yard, Chain Link
Pool In Ground
Utilities Available Cable Available
Waterfront Yes
Waterfront Description Lake,Waterfront,Block/Seawall
View Y/N Yes
View Lake
Total Parking Spaces 2
Garage Yes
Building
Lot Description Interior Lot
Faces West on Michigan Ave - North on West Shore Drive to 5894
Story 1
Water Public
Structure Type Brick Veneer,Frame
New Construction No
Others
Tax ID 441S302005010005
Security Features Smoke Detector(s)
Pets Description No, Dogs OK, Upon Approval

Find out why customers are choosing LPT Realty to meet their real estate needs







