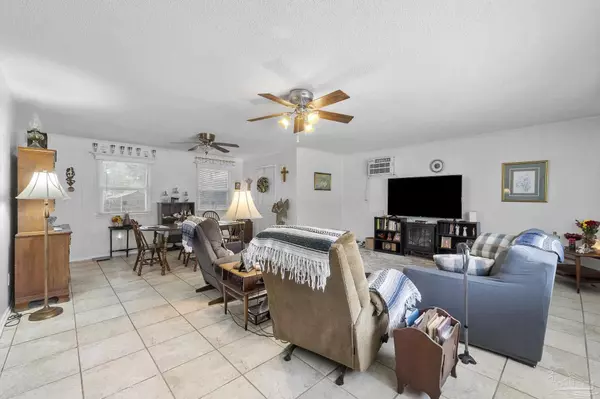
3 Beds
1.5 Baths
1,159 SqFt
3 Beds
1.5 Baths
1,159 SqFt
Key Details
Property Type Single Family Home
Sub Type Single Family Residence
Listing Status Contingent
Purchase Type For Sale
Square Footage 1,159 sqft
Price per Sqft $138
Subdivision Avondale
MLS Listing ID 653032
Style Ranch
Bedrooms 3
Full Baths 1
Half Baths 1
HOA Y/N No
Originating Board Pensacola MLS
Year Built 1960
Lot Size 0.255 Acres
Acres 0.2551
Property Description
Location
State FL
County Escambia
Zoning Res Single
Rooms
Other Rooms Greenhouse, Guest House, Yard Building, Detached Self Contained Living Area
Dining Room Living/Dining Combo
Kitchen Not Updated
Interior
Interior Features High Speed Internet, In-Law Floorplan
Heating Wall/Window Unit(s)
Cooling Wall/Window Unit(s), Ceiling Fan(s)
Flooring Tile, Carpet
Appliance Gas Water Heater, Dishwasher, Refrigerator
Exterior
Garage Driveway, Front Entrance, Guest
Fence Back Yard
Pool None
Waterfront No
View Y/N No
Roof Type See Remarks
Parking Type Driveway, Front Entrance, Guest
Total Parking Spaces 4
Garage No
Building
Lot Description Central Access
Faces From Mobile Hwy, turn onto Marlane Rd, right onto Avondale Rd, take 2nd left onto Kimberly Dr. house will be on the left
Story 1
Water Public
Structure Type Frame
New Construction No
Others
Tax ID 012S312000040003

Find out why customers are choosing LPT Realty to meet their real estate needs







