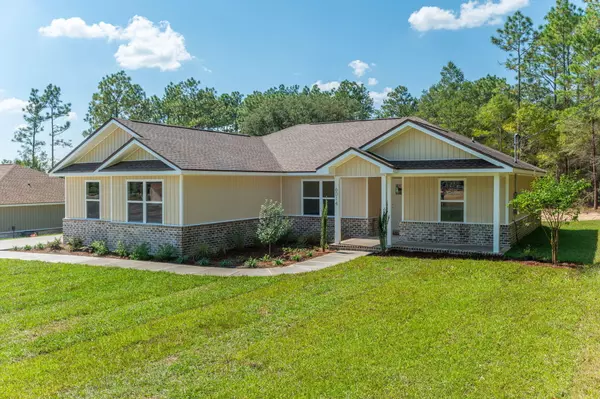
4 Beds
2 Baths
1,553 SqFt
4 Beds
2 Baths
1,553 SqFt
Key Details
Property Type Single Family Home
Sub Type Craftsman Style
Listing Status Pending
Purchase Type For Sale
Square Footage 1,553 sqft
Price per Sqft $202
Subdivision Metes & Bounds
MLS Listing ID 960772
Bedrooms 4
Full Baths 2
Construction Status Construction Complete
HOA Y/N No
Year Built 2024
Annual Tax Amount $226
Tax Year 2023
Lot Size 0.640 Acres
Acres 0.64
Property Description
Location
State FL
County Okaloosa
Area 25 - Crestview Area
Zoning Resid Single Family
Rooms
Kitchen First
Interior
Interior Features Breakfast Bar, Ceiling Vaulted, Floor Vinyl, Floor WW Carpet New, Lighting Recessed, Newly Painted, Pantry, Pull Down Stairs, Split Bedroom, Washer/Dryer Hookup
Appliance Auto Garage Door Opn, Dishwasher, Microwave, Stove/Oven Electric
Exterior
Exterior Feature Deck Open, Patio Covered
Garage Garage Attached
Garage Spaces 2.0
Pool None
Utilities Available Electric, Public Water, Septic Tank, TV Cable
Private Pool No
Building
Lot Description Interior, Survey Available
Story 1.0
Structure Type Brick,Frame,Roof Dimensional Shg,Siding Vinyl,Slab,Trim Vinyl
Construction Status Construction Complete
Schools
Elementary Schools Walker
Others
Energy Description AC - Central Elect,Ceiling Fans,Double Pane Windows,Heat Cntrl Electric,Water Heater - Elect
Financing Conventional,FHA,RHS,VA

Find out why customers are choosing LPT Realty to meet their real estate needs







