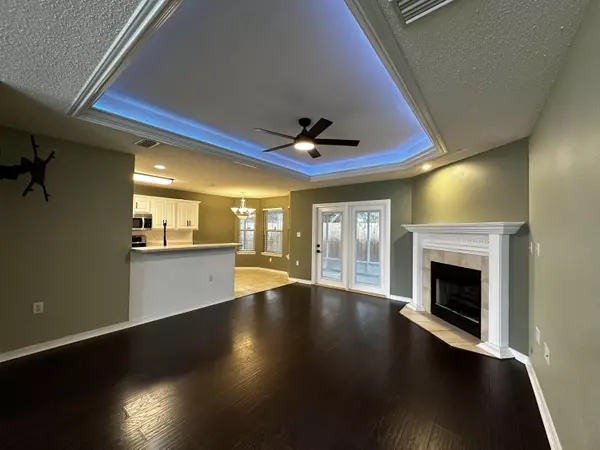
3 Beds
2 Baths
1,473 SqFt
3 Beds
2 Baths
1,473 SqFt
Key Details
Property Type Single Family Home
Sub Type Contemporary
Listing Status Pending
Purchase Type For Sale
Square Footage 1,473 sqft
Price per Sqft $254
Subdivision Oak Park Estates
MLS Listing ID 961664
Bedrooms 3
Full Baths 2
Construction Status Construction Complete
HOA Fees $200/ann
HOA Y/N Yes
Year Built 2002
Annual Tax Amount $2,837
Tax Year 2023
Lot Size 5,662 Sqft
Acres 0.13
Property Description
Location
State FL
County Okaloosa
Area 12 - Fort Walton Beach
Zoning Resid Single Family
Rooms
Kitchen First
Interior
Interior Features Breakfast Bar, Ceiling Crwn Molding, Fireplace Gas, Floor Laminate, Floor Tile, Floor WW Carpet New
Appliance Dishwasher, Microwave, Oven Self Cleaning, Smooth Stovetop Rnge, Stove/Oven Electric
Exterior
Exterior Feature Lawn Pump, Porch Screened, Sprinkler System
Garage Garage Attached
Pool None
Utilities Available Electric, Gas - Natural, Phone, Public Sewer, Public Water, TV Cable, Underground
Private Pool No
Building
Story 1.0
Structure Type Roof Dimensional Shg,Siding Brick Front,Siding Vinyl,Trim Vinyl
Construction Status Construction Complete
Schools
Elementary Schools Wright
Others
Assessment Amount $200
Energy Description AC - Central Elect,Ceiling Fans,Heat Cntrl Electric,Water Heater - Elect

Find out why customers are choosing LPT Realty to meet their real estate needs







