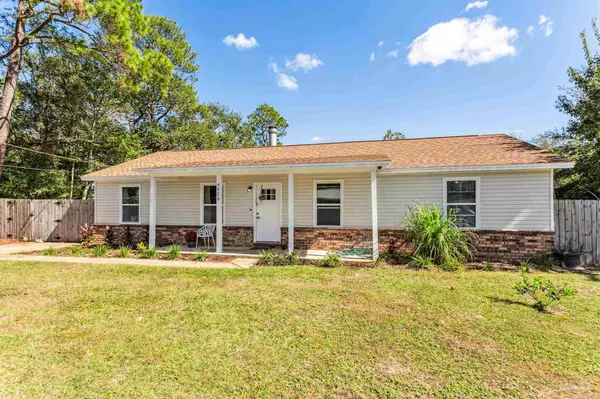
3 Beds
2 Baths
1,436 SqFt
3 Beds
2 Baths
1,436 SqFt
OPEN HOUSE
Sun Nov 24, 1:00pm - 3:00pm
Key Details
Property Type Single Family Home
Sub Type Single Family Residence
Listing Status Active
Purchase Type For Sale
Square Footage 1,436 sqft
Price per Sqft $181
Subdivision Wellington Forest
MLS Listing ID 654360
Style Country,Ranch
Bedrooms 3
Full Baths 2
HOA Y/N No
Originating Board Pensacola MLS
Year Built 1978
Lot Size 0.330 Acres
Acres 0.33
Property Description
Location
State FL
County Santa Rosa
Zoning Res Single
Rooms
Dining Room Eat-in Kitchen, Kitchen/Dining Combo, Living/Dining Combo
Kitchen Remodeled
Interior
Interior Features Baseboards, Ceiling Fan(s), High Speed Internet
Heating Central, Fireplace(s)
Cooling Central Air, Ceiling Fan(s)
Flooring Simulated Wood
Fireplace true
Appliance Electric Water Heater, Built In Microwave, Dishwasher, Refrigerator
Exterior
Garage Driveway
Fence Back Yard, Chain Link, Privacy
Pool None
Utilities Available Cable Available
Waterfront No
View Y/N No
Roof Type Composition,Gable
Garage No
Building
Faces Hwy 90 / Caroline St to south on Jernigan Rd. Left on Dukes Terrace. Right on Seaport Rd house is on the left.
Story 1
Water Public
Structure Type Frame
New Construction No
Others
Tax ID 151N295700000000740

Find out why customers are choosing LPT Realty to meet their real estate needs







