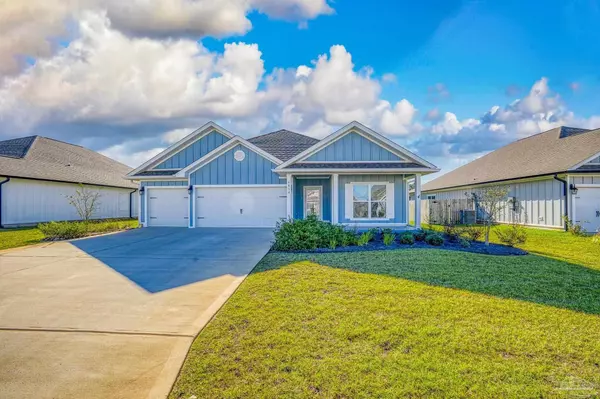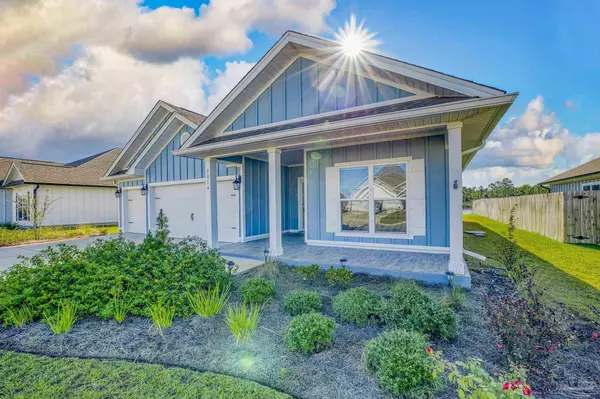
4 Beds
3 Baths
2,296 SqFt
4 Beds
3 Baths
2,296 SqFt
Key Details
Property Type Single Family Home
Sub Type Single Family Residence
Listing Status Active
Purchase Type For Sale
Square Footage 2,296 sqft
Price per Sqft $234
Subdivision Forest Bay Estates
MLS Listing ID 654548
Style Craftsman
Bedrooms 4
Full Baths 3
HOA Fees $800/ann
HOA Y/N Yes
Originating Board Pensacola MLS
Year Built 2021
Lot Size 9,757 Sqft
Acres 0.224
Property Description
Location
State FL
County Santa Rosa
Zoning Res Single
Rooms
Dining Room Breakfast Bar, Breakfast Room/Nook, Eat-in Kitchen
Kitchen Updated, Granite Counters, Kitchen Island
Interior
Interior Features Storage, Baseboards, Walk-In Closet(s), Bonus Room, Gym/Workout Room, Media Room, Office/Study
Heating Central
Cooling Central Air, Wall/Window Unit(s), Ceiling Fan(s)
Flooring Carpet, Simulated Wood
Appliance Electric Water Heater, Built In Microwave, Dishwasher, Disposal, Refrigerator
Exterior
Exterior Feature Irrigation Well, Sprinkler, Rain Gutters
Garage 2 Car Garage, Garage Door Opener, Converted Garage
Garage Spaces 2.0
Fence Partial
Pool None
Community Features Pool, Sidewalks
Utilities Available Cable Available, Underground Utilities
Waterfront No
View Y/N No
Roof Type Shingle
Parking Type 2 Car Garage, Garage Door Opener, Converted Garage
Total Parking Spaces 2
Garage Yes
Building
Lot Description Central Access, Interior Lot
Faces Heading from Pensacola, take Hwy 98 into Gulf Breeze, turn left onto Bergen Rd, right onto River Birch Rd, right onto Redberry Dr, right onto Cloudberry Dr, right ontot Forest Bay Ave
Story 1
Water Public
Structure Type Frame
New Construction No
Others
HOA Fee Include Association,Maintenance Grounds,Management
Tax ID 162S27125800G000140
Security Features Smoke Detector(s)

Find out why customers are choosing LPT Realty to meet their real estate needs







