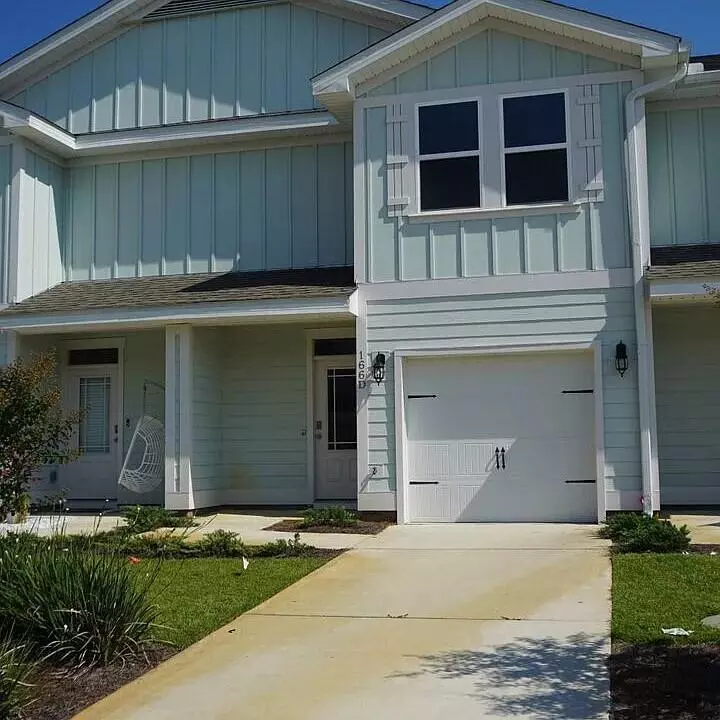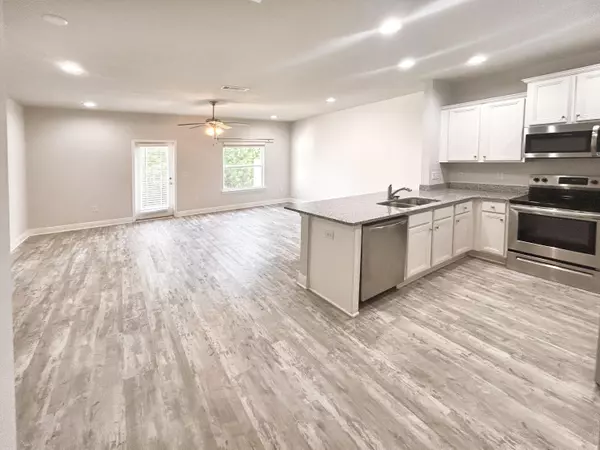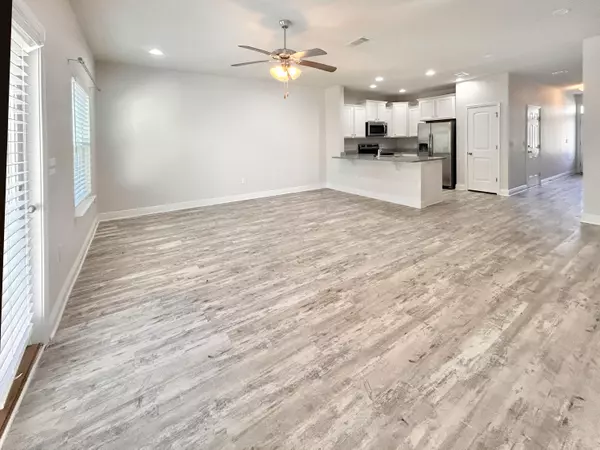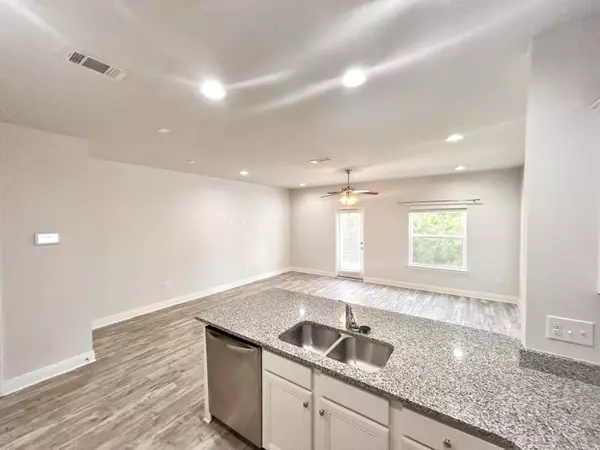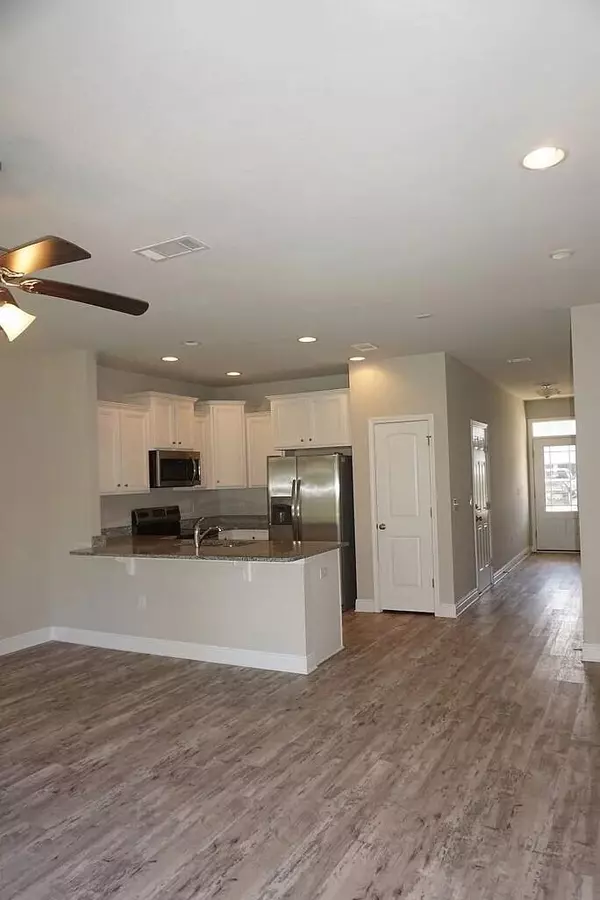
3 Beds
3 Baths
1,496 SqFt
3 Beds
3 Baths
1,496 SqFt
Key Details
Property Type Townhouse
Sub Type Townhome
Listing Status Active
Purchase Type For Sale
Square Footage 1,496 sqft
Price per Sqft $209
Subdivision Miller'S Crossing
MLS Listing ID 962170
Bedrooms 3
Full Baths 2
Half Baths 1
Construction Status Construction Complete
HOA Fees $431/mo
HOA Y/N Yes
Year Built 2018
Annual Tax Amount $2,498
Tax Year 2023
Property Description
Location
State FL
County Walton
Area 16 - North Santa Rosa Beach
Zoning Resid Multi-Family
Rooms
Guest Accommodations Pets Allowed
Kitchen First
Interior
Interior Features Floor Vinyl, Floor WW Carpet, Furnished - None, Pantry, Washer/Dryer Hookup
Appliance Auto Garage Door Opn, Dishwasher, Disposal, Microwave, Refrigerator, Smoke Detector, Stove/Oven Electric
Exterior
Exterior Feature Patio Open
Garage Garage, Garage Attached
Garage Spaces 1.0
Pool None
Community Features Pets Allowed
Utilities Available Electric, Phone, Public Sewer, Public Water
Private Pool No
Building
Lot Description Covenants, Cul-De-Sac, Sidewalk
Story 2.0
Structure Type Roof Composite Shngl,Siding CmntFbrHrdBrd
Construction Status Construction Complete
Schools
Elementary Schools Dune Lakes
Others
Assessment Amount $431
Energy Description AC - Central Elect,Ceiling Fans,Heat Cntrl Electric,Water Heater - Elect
Financing Conventional,Will Lease

Find out why customers are choosing LPT Realty to meet their real estate needs


