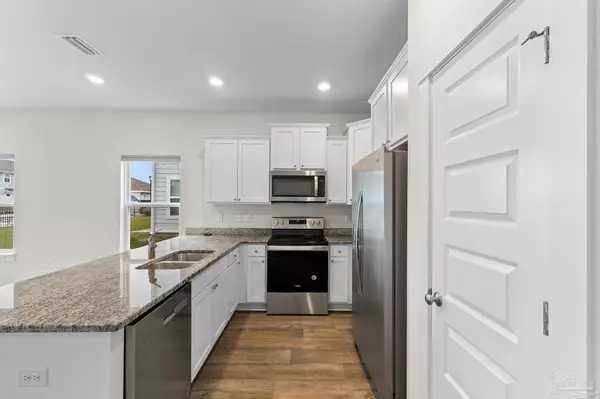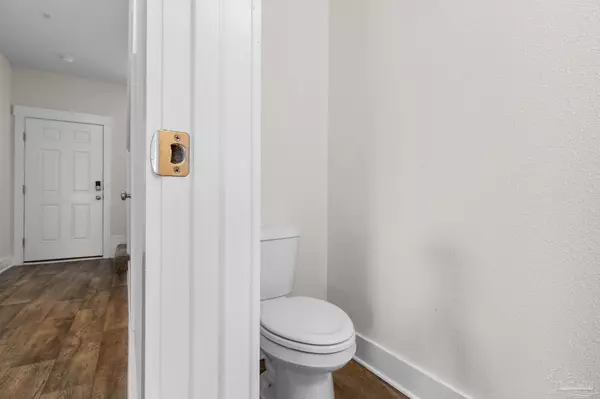
3 Beds
2.5 Baths
1,537 SqFt
3 Beds
2.5 Baths
1,537 SqFt
Key Details
Property Type Single Family Home
Sub Type Res Attached
Listing Status Active
Purchase Type For Sale
Square Footage 1,537 sqft
Price per Sqft $162
Subdivision Admiral'S Quarters
MLS Listing ID 654938
Style Craftsman
Bedrooms 3
Full Baths 2
Half Baths 1
HOA Fees $1,968/ann
HOA Y/N Yes
Originating Board Pensacola MLS
Year Built 2021
Lot Size 2,400 Sqft
Acres 0.0551
Lot Dimensions 30' x 80'
Property Description
Location
State FL
County Escambia
Zoning County,Deed Restrictions,Res Multi
Rooms
Dining Room Breakfast Bar, Living/Dining Combo
Kitchen Not Updated, Granite Counters, Pantry
Interior
Interior Features Baseboards, Ceiling Fan(s), High Speed Internet, Smart Thermostat
Heating Heat Pump, Central, ENERGY STAR Qualified Heat Pump
Cooling Central Air, Ceiling Fan(s), ENERGY STAR Qualified Equipment
Flooring Carpet
Appliance Electric Water Heater, Dryer, Washer, Built In Microwave, Dishwasher, Disposal, Refrigerator, Self Cleaning Oven, ENERGY STAR Qualified Dishwasher, ENERGY STAR Qualified Dryer, ENERGY STAR Qualified Refrigerator, ENERGY STAR Qualified Washer
Exterior
Garage Garage, Front Entrance
Garage Spaces 1.0
Pool None
Community Features Pool, Picnic Area
Utilities Available Cable Available, Underground Utilities
Waterfront No
View Y/N No
Roof Type Shingle,Gable,Hip
Total Parking Spaces 1
Garage Yes
Building
Lot Description Central Access, Interior Lot
Faces From Pine Forest and Nine Mile Rd. intersection, go East on Nine Mile Rd. and take a right onto Stefani Rd (near the new ER) to Farragut Way. Left onto Brigade Trail and follow to Iroquois Ct. Left on Iroquois and it is the last unit on the left
Story 2
Water Public
Structure Type Frame
New Construction No
Others
HOA Fee Include Association,Maintenance Grounds,Management
Tax ID 121S310911008007
Security Features Smoke Detector(s)
Pets Description Yes

Find out why customers are choosing LPT Realty to meet their real estate needs







