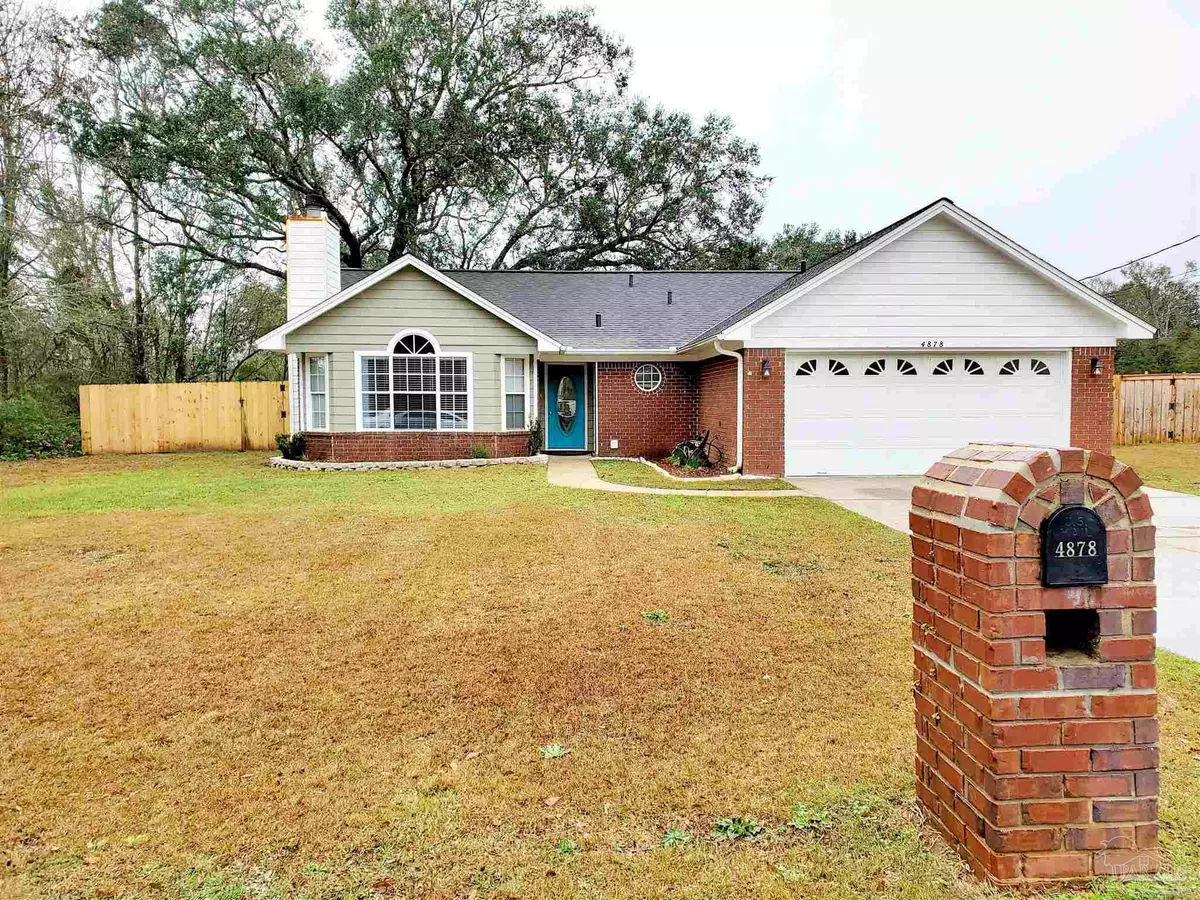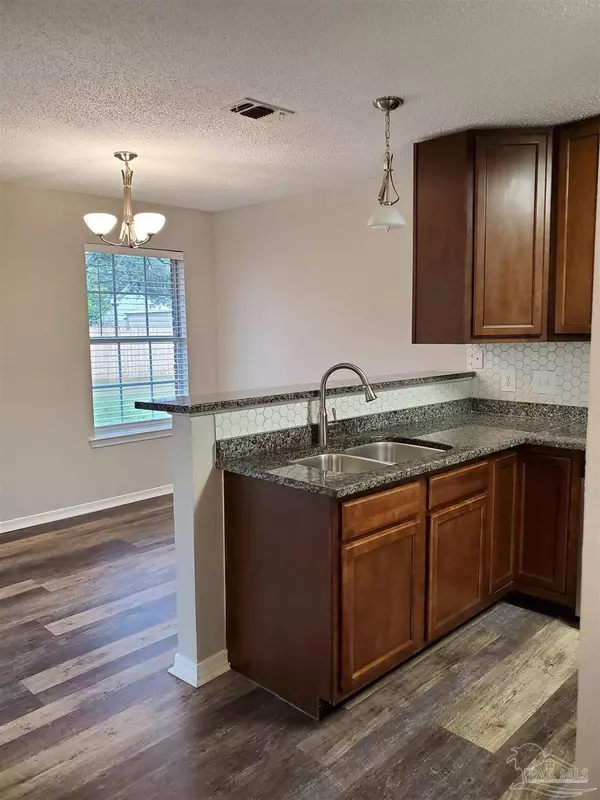
3 Beds
2 Baths
1,608 SqFt
3 Beds
2 Baths
1,608 SqFt
Key Details
Property Type Single Family Home
Sub Type Residential Detached
Listing Status Active
Purchase Type For Rent
Square Footage 1,608 sqft
Subdivision Twin Hills Estates
MLS Listing ID 655845
Bedrooms 3
Full Baths 2
HOA Y/N No
Originating Board Pensacola MLS
Year Built 1994
Property Description
Location
State FL
County Santa Rosa
Rooms
Dining Room Kitchen/Dining Combo, Living/Dining Combo
Kitchen Granite Counters
Interior
Interior Features Ceiling Fan(s)
Heating Central, Fireplace(s)
Cooling Ceiling Fan(s), Central Air
Flooring Carpet
Fireplace true
Appliance Electric Water Heater, Dryer, Washer, Built In Microwave, Dishwasher, Disposal, Oven/Cooktop, Refrigerator
Exterior
Parking Features 2 Car Garage, Garage Door Opener
Garage Spaces 2.0
Fence Back Yard
Pool None
Community Features Pets Allowed
Utilities Available Cable Available
View Y/N No
Roof Type Composition
Total Parking Spaces 2
Garage Yes
Building
Lot Description Interior Lot
Faces Chumuckla Hwy to Norris Rd to Autumn Dr
Story 1
Water Public
Structure Type Brick Veneer,Vinyl Siding,Brick
New Construction No
Others
Tax ID 091N29552000C000010
Pets Allowed Yes, Upon Approval

Find out why customers are choosing LPT Realty to meet their real estate needs







