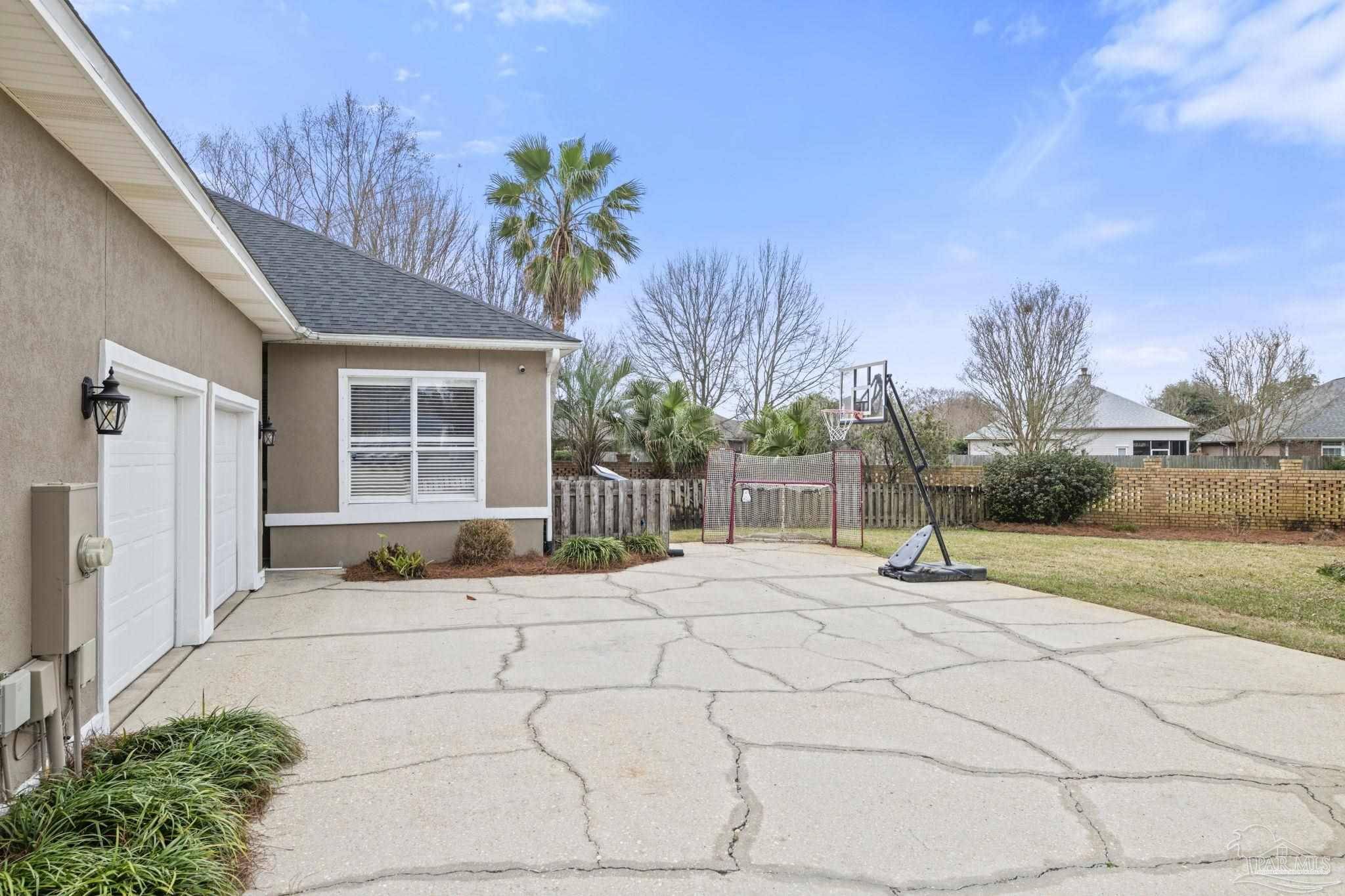5 Beds
3.5 Baths
2,920 SqFt
5 Beds
3.5 Baths
2,920 SqFt
Key Details
Property Type Single Family Home
Sub Type Single Family Residence
Listing Status Contingent
Purchase Type For Sale
Square Footage 2,920 sqft
Price per Sqft $260
Subdivision Tiger Point E
MLS Listing ID 660316
Style Traditional
Bedrooms 5
Full Baths 3
Half Baths 1
HOA Fees $375/ann
HOA Y/N Yes
Year Built 1993
Lot Size 0.490 Acres
Acres 0.49
Lot Dimensions 134' x 208' x 54' x 221'
Property Sub-Type Single Family Residence
Source Pensacola MLS
Property Description
Location
State FL
County Santa Rosa
Zoning Res Single
Rooms
Dining Room Kitchen/Dining Combo
Kitchen Updated
Interior
Interior Features Bonus Room
Heating Natural Gas
Cooling Central Air, Ceiling Fan(s)
Flooring Tile
Appliance Gas Water Heater
Exterior
Parking Features 2 Car Garage
Garage Spaces 2.0
Pool In Ground
View Y/N No
Roof Type Shingle
Total Parking Spaces 2
Garage Yes
Building
Lot Description Cul-De-Sac
Faces Heading East on Hwy 98, turn right at the light on to Tiger Point Blvd. Turn left on to Madura Rd. Turn left on to Players Club Cir. Turn right on to Players Club Ct.
Story 2
Water Public
Structure Type Frame
New Construction No
Others
HOA Fee Include Association,Maintenance Grounds
Tax ID 272S28321500B000090
Find out why customers are choosing LPT Realty to meet their real estate needs







