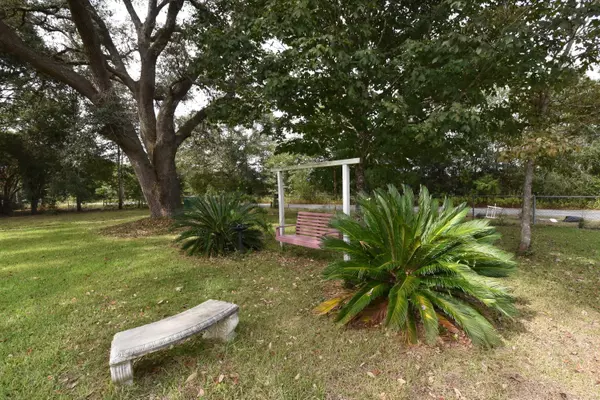$120,000
$115,000
4.3%For more information regarding the value of a property, please contact us for a free consultation.
4 Beds
2 Baths
1,280 SqFt
SOLD DATE : 12/23/2019
Key Details
Sold Price $120,000
Property Type Single Family Home
Sub Type Country
Listing Status Sold
Purchase Type For Sale
Square Footage 1,280 sqft
Price per Sqft $93
Subdivision Metes And Bounds
MLS Listing ID 833774
Sold Date 12/23/19
Bedrooms 4
Full Baths 1
Half Baths 1
Construction Status Construction Complete
HOA Y/N No
Year Built 1965
Annual Tax Amount $215
Tax Year 2018
Lot Size 0.390 Acres
Acres 0.39
Property Description
Easy to buy 4 bedroom home with the seller offering to pay most of your closing costs, PLUS a home warranty! Quiet country living close to town and less than a mile to the elementary and middle schools. Workshop with power, and a detached carport can fit an RV. Fully fenced yard with sprinkler system and wired to hookup your generator. Metal Roof, updated plumbing and electrical in 2014, New HVAC 2019, and mini-split system added for the home addition in 2014. Tiled Bathroom, tankless gas water heater, Screened porch, and 2 living spaces! Master Bedroom is off the family room and has a private half bath with washer/dryer hookup. Closing costs assistance offered does not include: prepaid interest, 1 yr insurance, escrow set up, credit report, buyer inspections, prepaids, mortgage insurance
Location
State FL
County Okaloosa
Area 25 - Crestview Area
Zoning County,Resid Single Family
Rooms
Kitchen First
Interior
Interior Features Floor Laminate, Floor Tile, Floor WW Carpet, Split Bedroom, Washer/Dryer Hookup, Woodwork Painted, Woodwork Stained
Appliance Range Hood, Refrigerator W/IceMk, Smoke Detector, Stove/Oven Gas
Exterior
Exterior Feature Fenced Chain Link, Fenced Lot-All, Porch, Porch Screened, Sprinkler System, Workshop
Garage Carport, Carport Detached, Covered, Detached
Pool None
Utilities Available Electric, Gas - Propane, Public Water, Septic Tank, TV Cable
Private Pool No
Building
Lot Description Interior, Level
Story 1.0
Structure Type Foundation Off Grade,Roof Metal,Siding Vinyl,Slab,Trim Vinyl
Construction Status Construction Complete
Schools
Elementary Schools Riverside
Others
Energy Description AC - Central Elect,AC - Window/Wall,Ceiling Fans,Double Pane Windows,Heat - Wall/Window,Heat Cntrl Gas,Water Heater - Propn,Water Heater - Tnkls
Financing Conventional,FHA,RHS,VA
Read Less Info
Want to know what your home might be worth? Contact us for a FREE valuation!

Our team is ready to help you sell your home for the highest possible price ASAP
Bought with ERA American Real Estate

Find out why customers are choosing LPT Realty to meet their real estate needs







