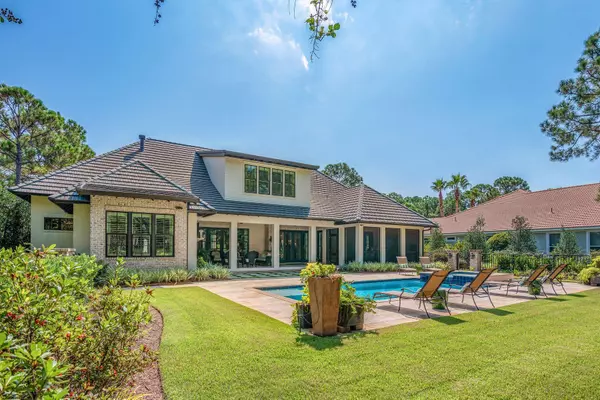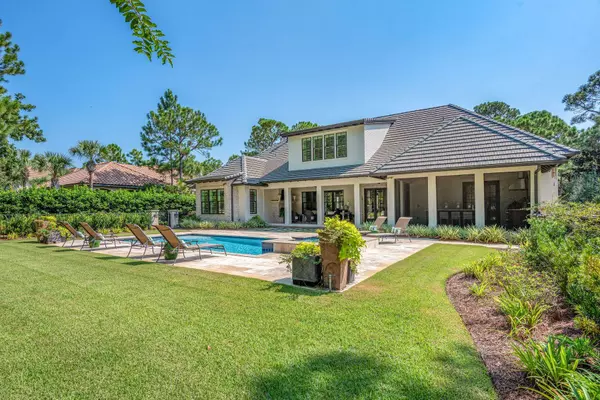$1,600,000
$1,650,000
3.0%For more information regarding the value of a property, please contact us for a free consultation.
4 Beds
5 Baths
4,319 SqFt
SOLD DATE : 01/10/2020
Key Details
Sold Price $1,600,000
Property Type Single Family Home
Sub Type New Orleans
Listing Status Sold
Purchase Type For Sale
Square Footage 4,319 sqft
Price per Sqft $370
Subdivision Burnt Pine
MLS Listing ID 831860
Sold Date 01/10/20
Bedrooms 4
Full Baths 4
Half Baths 1
Construction Status Construction Complete
HOA Fees $329/qua
HOA Y/N Yes
Year Built 2014
Annual Tax Amount $13,478
Tax Year 2018
Lot Size 0.530 Acres
Acres 0.53
Property Description
Welcome to one of the newest homes on the most desirable street in the exclusive Burnt Pine enclave of Sandestin Golf and Beach Resort. Constructed by the renowned Huff Brothers builders it features two master bedroom suites on the first floor with a separate living room and guest bedrooms on a second floor. Like all properties on Merion Drive, this lot is oversized and landscaped for privacy. It is the custom features that distinguish it from other homes on the street, from the perfectly detailed brick entryway, the coach house style garage, dormer windows on the second floor and wide open doorways with marble flooring. This is the ultimate open floor plan. The wide-open living room features classic bookcases surrounding a fireplace and looks out on a huge outdoor living area adjacent
Location
State FL
County Walton
Area 15 - Miramar/Sandestin Resort
Zoning Resid Single Family
Rooms
Guest Accommodations Beach,Community Room,Dock,Exercise Room,Fishing,Gated Community,Golf,Marina,Pets Allowed,Picnic Area,Playground,Pool,Tennis,TV Cable,Waterfront
Interior
Interior Features Breakfast Bar, Built-In Bookcases, Ceiling Beamed, Ceiling Crwn Molding, Fireplace, Fireplace 2+, Fireplace Gas, Floor Hardwood, Floor Marble, Kitchen Island, Lighting Recessed, Pantry, Plantation Shutters, Shelving, Upgraded Media Wing, Washer/Dryer Hookup, Wet Bar, Window Treatment All
Appliance Auto Garage Door Opn, Cooktop, Dishwasher, Disposal, Fire Alarm/Sprinkler, Freezer, Ice Machine, Microwave, Oven Double, Oven Self Cleaning, Refrigerator, Refrigerator W/IceMk, Smoke Detector, Stove/Oven Electric
Exterior
Exterior Feature Fenced Lot-Part, Fireplace, Hot Tub, Patio Covered, Patio Open, Pool - Heated, Pool - In-Ground, Porch, Porch Screened, Separate Living Area, Sprinkler System, Summer Kitchen
Garage Garage Attached, Golf Cart Covered, Guest
Garage Spaces 3.0
Pool Private
Community Features Beach, Community Room, Dock, Exercise Room, Fishing, Gated Community, Golf, Marina, Pets Allowed, Picnic Area, Playground, Pool, Tennis, TV Cable, Waterfront
Utilities Available Electric, Gas - Natural, Phone, Public Water, TV Cable, Underground
Private Pool Yes
Building
Lot Description Covenants, Golf Course, Restrictions, Sidewalk, Within 1/2 Mile to Water
Story 2.0
Structure Type Roof Tile/Slate,Stucco
Construction Status Construction Complete
Schools
Elementary Schools Van R Butler
Others
HOA Fee Include Accounting,Management,Master Association,Security,Trash,TV Cable
Assessment Amount $988
Energy Description AC - 2 or More,AC - Central Elect,Ceiling Fans,Double Pane Windows,Heat Cntrl Gas,Storm Windows,Water Heater - Tnkls
Financing Conventional
Read Less Info
Want to know what your home might be worth? Contact us for a FREE valuation!

Our team is ready to help you sell your home for the highest possible price ASAP
Bought with Keller Williams Realty Destin

Find out why customers are choosing LPT Realty to meet their real estate needs







