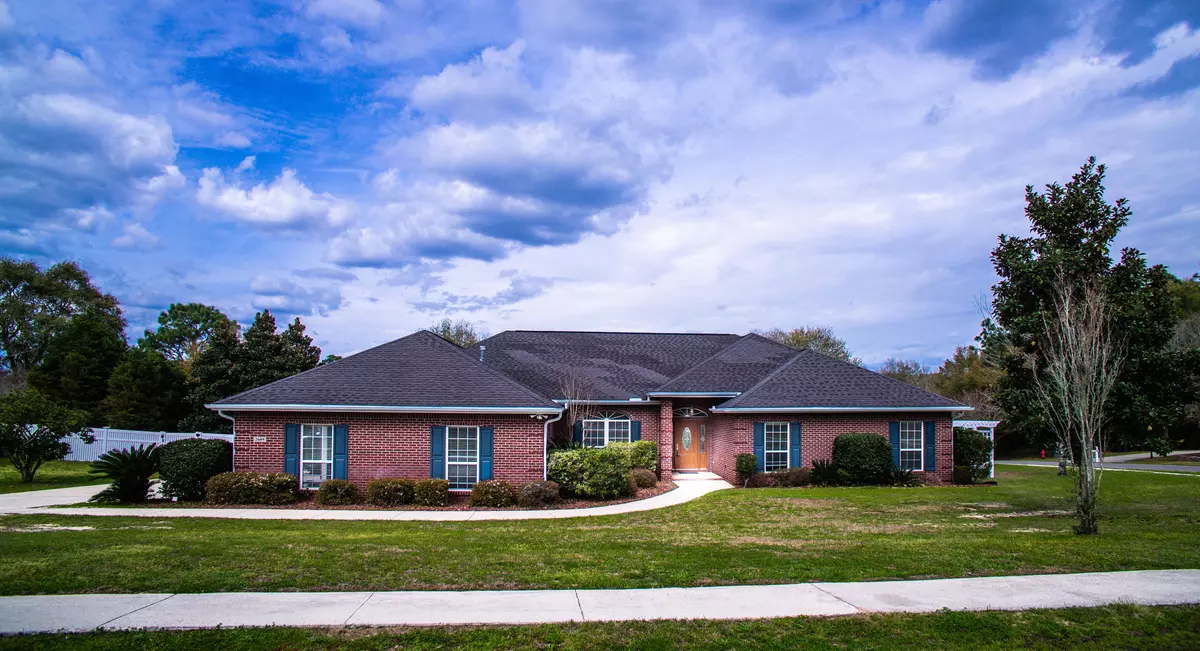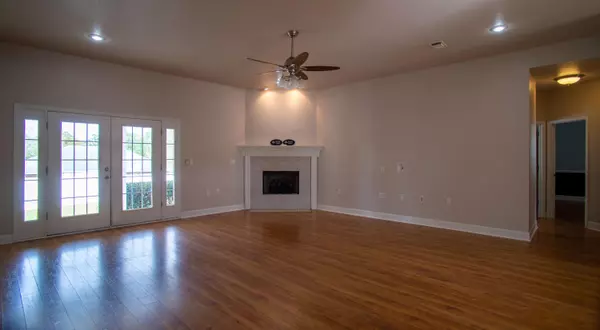$308,500
$308,500
For more information regarding the value of a property, please contact us for a free consultation.
4 Beds
4 Baths
2,887 SqFt
SOLD DATE : 05/07/2020
Key Details
Sold Price $308,500
Property Type Single Family Home
Sub Type Other
Listing Status Sold
Purchase Type For Sale
Square Footage 2,887 sqft
Price per Sqft $106
Subdivision Silver Oaks Ph 1
MLS Listing ID 842581
Sold Date 05/07/20
Bedrooms 4
Full Baths 3
Half Baths 1
Construction Status Construction Complete
HOA Fees $14/ann
HOA Y/N Yes
Year Built 2004
Annual Tax Amount $1,985
Tax Year 2019
Lot Size 0.460 Acres
Acres 0.46
Property Description
FIRST TIME ON MARKET! This brick custom home is located in the highly sought-after subdivision of Silver Oaks, Phase One with sidewalks, street lights & benches and is within close walking distance of the new children's park and the community pool! As you enter the home, you are greeted with a large Foyer, 10' ceilings in the Living Area, separate Formal Dining Room and gas fireplace with accent lighting. As you continue through the home, you will discover a 2nd Master/Mother-In-Law Suite with Full Bath and the 3rd and 4th Bedrooms have a Jack and Jill bath, with separate vanities for each room. Each bedroom in this home has its own walk-in closet. You'll find the kitchen in this home has lots of counter and cabinet space, corner pantry and boasts custom maple cabinets, See ''More...'
Location
State FL
County Okaloosa
Area 25 - Crestview Area
Zoning County,Resid Single Family
Rooms
Guest Accommodations Pavillion/Gazebo,Playground,Pool
Kitchen First
Interior
Interior Features Breakfast Bar, Ceiling Raised, Ceiling Tray/Cofferd, Fireplace Gas, Floor Laminate, Floor Tile, Lighting Recessed, Pantry, Pull Down Stairs, Split Bedroom, Washer/Dryer Hookup
Appliance Auto Garage Door Opn, Central Vacuum, Dishwasher, Refrigerator, Security System, Stove/Oven Electric
Exterior
Exterior Feature Fenced Privacy
Garage Garage Attached, Oversized
Garage Spaces 2.0
Pool Community
Community Features Pavillion/Gazebo, Playground, Pool
Utilities Available Electric, Public Water, Septic Tank, TV Cable
Private Pool Yes
Building
Lot Description Aerials/Topo Availbl, Corner, Covenants, Restrictions
Story 1.0
Structure Type Brick,Roof Dimensional Shg,Trim Vinyl
Construction Status Construction Complete
Schools
Elementary Schools Bob Sikes
Others
HOA Fee Include Management
Assessment Amount $177
Energy Description AC - Central Elect,Double Pane Windows,Heat Cntrl Electric,Ridge Vent,See Remarks,Water Heater - Elect,Water Heater - Gas,Water Heater - Tnkls
Financing Conventional,FHA,None,RHS,VA
Read Less Info
Want to know what your home might be worth? Contact us for a FREE valuation!

Our team is ready to help you sell your home for the highest possible price ASAP
Bought with Coastal Realty Services

Find out why customers are choosing LPT Realty to meet their real estate needs







