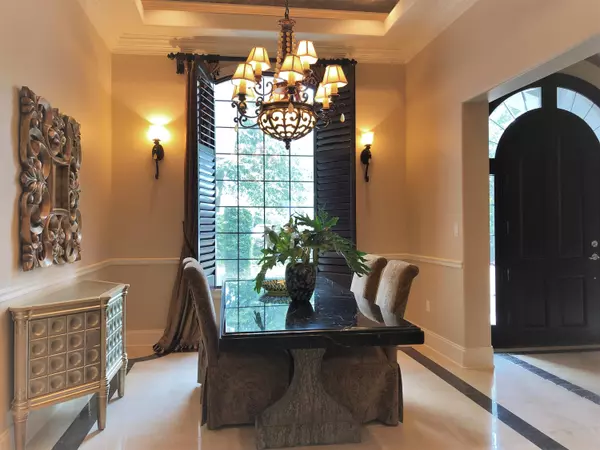$1,075,000
$1,299,000
17.2%For more information regarding the value of a property, please contact us for a free consultation.
4 Beds
7 Baths
4,785 SqFt
SOLD DATE : 05/14/2020
Key Details
Sold Price $1,075,000
Property Type Single Family Home
Sub Type Mediterranean
Listing Status Sold
Purchase Type For Sale
Square Footage 4,785 sqft
Price per Sqft $224
Subdivision Burnt Pine
MLS Listing ID 828762
Sold Date 05/14/20
Bedrooms 4
Full Baths 5
Half Baths 2
Construction Status Construction Complete
HOA Fees $167/qua
HOA Y/N Yes
Year Built 2006
Annual Tax Amount $10,626
Tax Year 2018
Lot Size 0.300 Acres
Acres 0.3
Property Description
Beautifully updated 4 BR Mediterranean home in the exclusive gated community of Burnt Pine within Sandestin Resort!! Chef's kitchen includes high end appliances, large island, hot water pot filler, breakfast bar and spacious breakfast area. The great room has a fireplace and tons of natural lighting overlooking the enclosed patio. Large sliding glass doors walk out to the gorgeous gunite pool w/ waterfall and outdoor kitchen, perfect for entertaining family and guests! The spacious master bedroom located on the first floor has tray ceilings, his & her custom closets, and spa-like master bathroom. Upstairs bedrooms also have their own private bathrooms. Home also has a two car garage. Buyer is to verify sq ft/info.
Location
State FL
County Walton
Area 15 - Miramar/Sandestin Resort
Zoning Resid Single Family
Rooms
Guest Accommodations BBQ Pit/Grill,Beach,Dock,Fishing,Gated Community,Marina,Picnic Area,Playground,Pool,Tennis
Kitchen First
Interior
Interior Features Breakfast Bar, Built-In Bookcases, Ceiling Crwn Molding, Ceiling Raised, Ceiling Tray/Cofferd, Ceiling Vaulted, Fireplace 2+, Floor Marble, Floor Tile, Floor WW Carpet, Furnished - None, Kitchen Island, Lighting Recessed, Pantry, Plantation Shutters, Pull Down Stairs, Split Bedroom, Upgraded Media Wing, Washer/Dryer Hookup, Wet Bar, Window Treatmnt Some, Woodwork Painted
Appliance Central Vacuum, Dishwasher, Disposal, Microwave, Oven Self Cleaning, Range Hood, Refrigerator W/IceMk, Smoke Detector, Stove/Oven Electric, Stove/Oven Gas
Exterior
Exterior Feature Balcony, Columns, Hot Tub, Patio Enclosed, Pool - Enclosed, Pool - Gunite Concrt, Pool - In-Ground, Sprinkler System
Garage Garage, Garage Attached
Garage Spaces 2.0
Pool Private
Community Features BBQ Pit/Grill, Beach, Dock, Fishing, Gated Community, Marina, Picnic Area, Playground, Pool, Tennis
Utilities Available Electric, Gas - Natural, Public Sewer, Public Water
Private Pool Yes
Building
Lot Description Level, Restrictions, Within 1/2 Mile to Water
Story 2.0
Structure Type Frame,Roof Tile/Slate,Slab,Stucco,Trim Vinyl
Construction Status Construction Complete
Schools
Elementary Schools Van R Butler
Others
HOA Fee Include Accounting,Ground Keeping,Management,Recreational Faclty,Security,TV Cable
Assessment Amount $503
Energy Description AC - 2 or More,AC - Central Elect,Ceiling Fans,Double Pane Windows,Heat Cntrl Electric,Water Heater - Elect
Financing Conventional,Other
Read Less Info
Want to know what your home might be worth? Contact us for a FREE valuation!

Our team is ready to help you sell your home for the highest possible price ASAP
Bought with Ruckel Properties Inc

Find out why customers are choosing LPT Realty to meet their real estate needs







