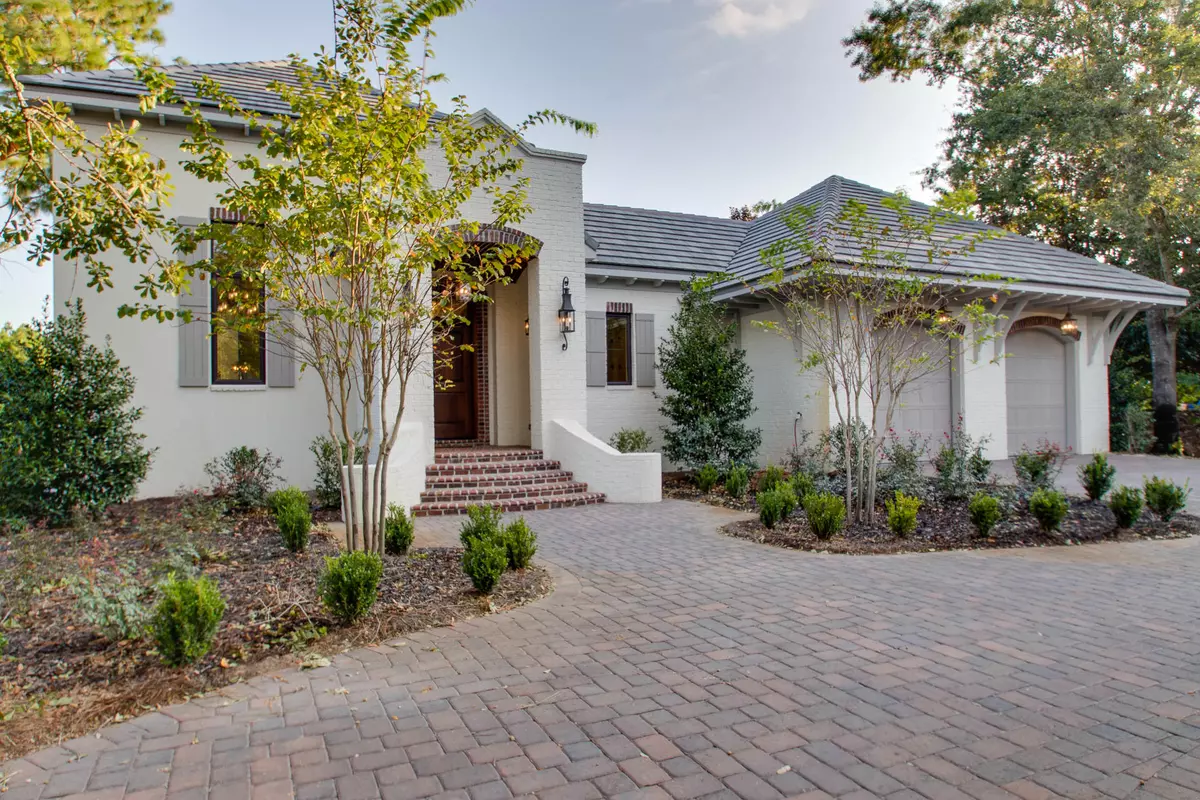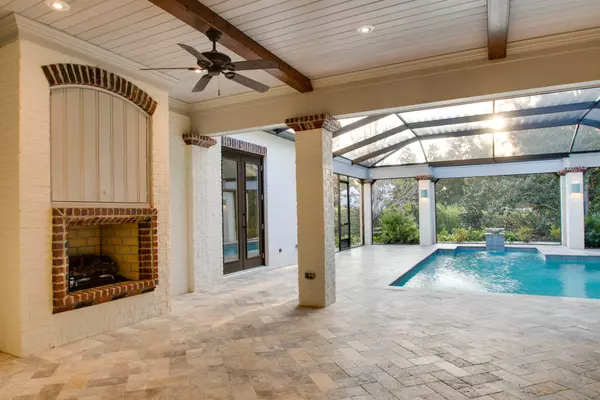$1,481,250
$1,639,500
9.7%For more information regarding the value of a property, please contact us for a free consultation.
4 Beds
4 Baths
3,941 SqFt
SOLD DATE : 05/21/2018
Key Details
Sold Price $1,481,250
Property Type Single Family Home
Sub Type New Orleans
Listing Status Sold
Purchase Type For Sale
Square Footage 3,941 sqft
Price per Sqft $375
Subdivision Burnt Pine
MLS Listing ID 766231
Sold Date 05/21/18
Bedrooms 4
Full Baths 4
Construction Status Construction Complete
HOA Fees $282/qua
HOA Y/N Yes
Year Built 2017
Annual Tax Amount $1,913
Tax Year 2016
Property Description
Burnt Pine in Sandestin Resort. This new-construction home has amazing outdoor living with 5597 Square feet under the roof. and 3941 square feet heated can cooled. Featuring high-end appliances by Wolf-Sub Zero, a heated salt water pool, golf course views, an elevator, wood flooring, designer tiles, custom architecture, and an outdoor kitchen with an outdoor fireplace. This home has major wow factor! The large great room features a 13.5' stacked marble wood and gas burning fireplace. Enjoy two master suites; one upstairs and one down. The white painted brick New Orleans style courtyard provides privacy for the large screened in pool with an outdoor kitchen. This home is very high-quality construction with over the top features like concrete tile roofing and impact doors and windows
Location
State FL
County Walton
Area 15 - Miramar/Sandestin Resort
Zoning Resid Single Family
Rooms
Guest Accommodations Community Room,Dock,Exercise Room,Fishing,Gated Community,Marina,Pets Allowed,Playground,Pool,Short Term Rental - Not Allowed,Tennis,TV Cable
Kitchen First
Interior
Interior Features Ceiling Raised, Elevator, Fireplace, Floor Hardwood, Furnished - None
Appliance Auto Garage Door Opn, Dishwasher, Microwave, Refrigerator, Refrigerator W/IceMk
Exterior
Exterior Feature Patio Covered, Patio Open, Pool - Gunite Concrt, Pool - Heated, Pool - In-Ground
Garage Garage, Garage Attached, Golf Cart Covered, Golf Cart Enclosed
Garage Spaces 2.0
Pool Private
Community Features Community Room, Dock, Exercise Room, Fishing, Gated Community, Marina, Pets Allowed, Playground, Pool, Short Term Rental - Not Allowed, Tennis, TV Cable
Utilities Available Community Sewer, Community Water, Electric, Gas - Natural, Public Water, TV Cable
Private Pool Yes
Building
Lot Description Covenants, Interior, Level
Story 2.0
Structure Type Frame,Roof Tile/Slate,Siding Brick Front,Stucco
Construction Status Construction Complete
Schools
Elementary Schools Van R Butler
Others
HOA Fee Include Accounting,Management,Master Association,TV Cable
Assessment Amount $848
Energy Description AC - 2 or More
Financing Conventional
Read Less Info
Want to know what your home might be worth? Contact us for a FREE valuation!

Our team is ready to help you sell your home for the highest possible price ASAP
Bought with Berkshire Hathaway HomeServices PenFed Realty

Find out why customers are choosing LPT Realty to meet their real estate needs







