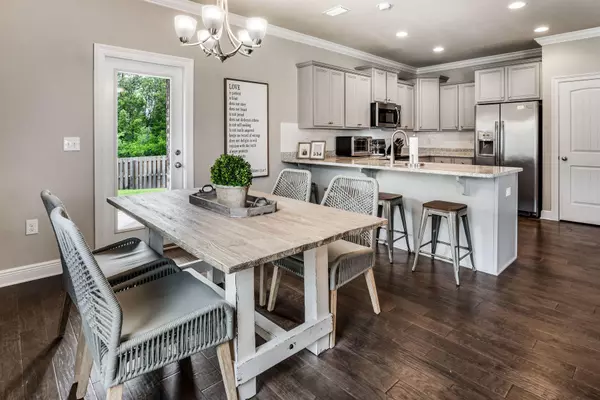$380,000
$385,000
1.3%For more information regarding the value of a property, please contact us for a free consultation.
4 Beds
4 Baths
2,571 SqFt
SOLD DATE : 08/07/2020
Key Details
Sold Price $380,000
Property Type Single Family Home
Sub Type Craftsman Style
Listing Status Sold
Purchase Type For Sale
Square Footage 2,571 sqft
Price per Sqft $147
Subdivision Peach Creek Ph 1
MLS Listing ID 845419
Sold Date 08/07/20
Bedrooms 4
Full Baths 3
Half Baths 1
Construction Status Construction Complete
HOA Fees $47/qua
HOA Y/N Yes
Year Built 2019
Annual Tax Amount $203
Tax Year 2019
Lot Size 4,791 Sqft
Acres 0.11
Property Description
Located in the family-friendly neighborhood of Peach Creek, this recently built Azalea floor plan boasts just over 2,500 square feet including four bedrooms, three and a half bathrooms and two living spaces. The first floor features a spacious living room flowing into the dining area and kitchen with granite countertops and stainless steel appliances, along with a powder room for added convenience. The large master suite is also located on the first floor offering comfort and privacy. The second floor features three additional bedrooms, two full bathrooms and a large bonus space perfect for a play room, office space, or secondary living area! The newly fenced in backyard and covered patio offer the perfect spot for outdoor entertaining.
Location
State FL
County Walton
Area 19 - Point Washington
Zoning Resid Single Family
Rooms
Kitchen First
Interior
Interior Features Breakfast Bar, Floor Hardwood, Floor Tile, Floor WW Carpet, Furnished - None, Lighting Recessed, Pantry, Window Treatment All
Appliance Auto Garage Door Opn, Cooktop, Dishwasher, Disposal, Microwave, Oven Self Cleaning, Refrigerator, Smoke Detector, Smooth Stovetop Rnge, Stove/Oven Electric
Exterior
Exterior Feature Fenced Back Yard, Fenced Lot-Part, Patio Covered, Sprinkler System
Garage Garage Attached
Garage Spaces 2.0
Pool None
Utilities Available Electric, Public Sewer, Public Water, TV Cable
Private Pool No
Building
Lot Description Cul-De-Sac, Curb & Gutter, Sidewalk
Story 2.0
Structure Type Brick,Siding Vinyl
Construction Status Construction Complete
Schools
Elementary Schools Dune Lakes
Others
HOA Fee Include Master Association
Assessment Amount $142
Energy Description AC - Central Elect,AC - High Efficiency,Ceiling Fans,Double Pane Windows,Heat Cntrl Electric,Water Heater - Elect
Financing Conventional,None
Read Less Info
Want to know what your home might be worth? Contact us for a FREE valuation!

Our team is ready to help you sell your home for the highest possible price ASAP
Bought with ERA American Real Estate

Find out why customers are choosing LPT Realty to meet their real estate needs







