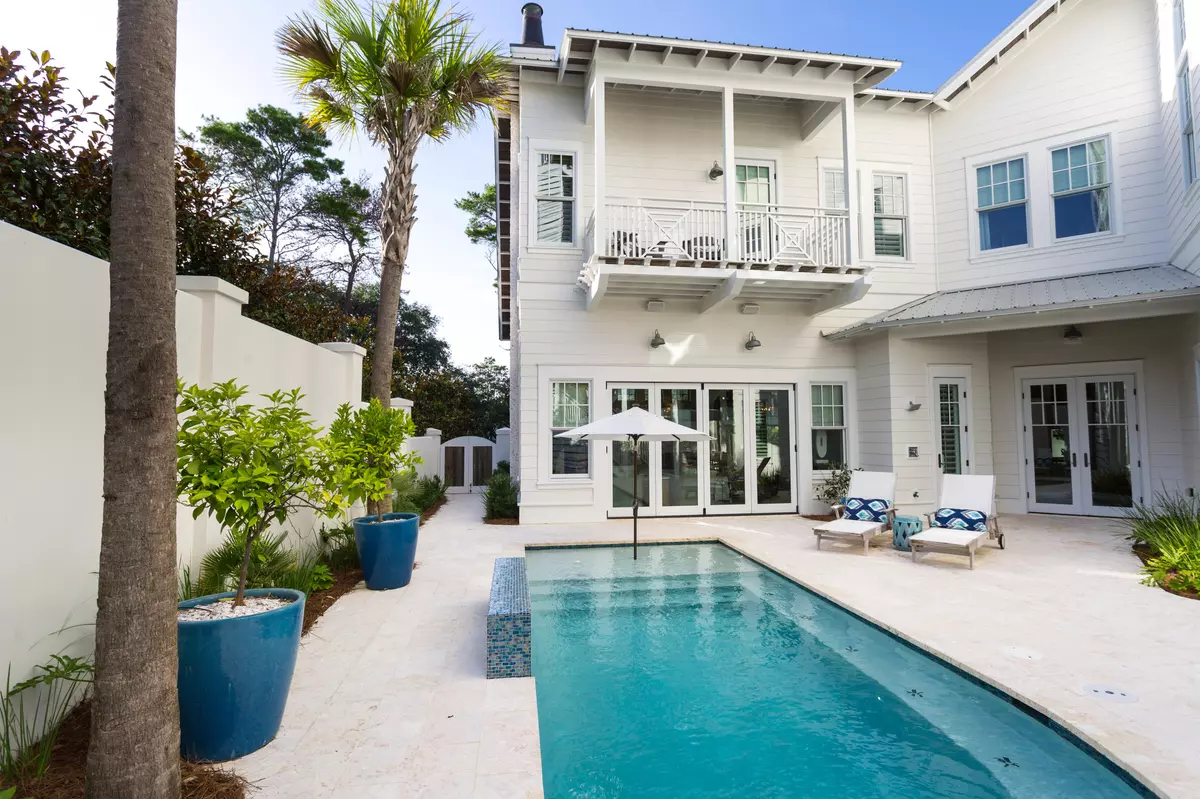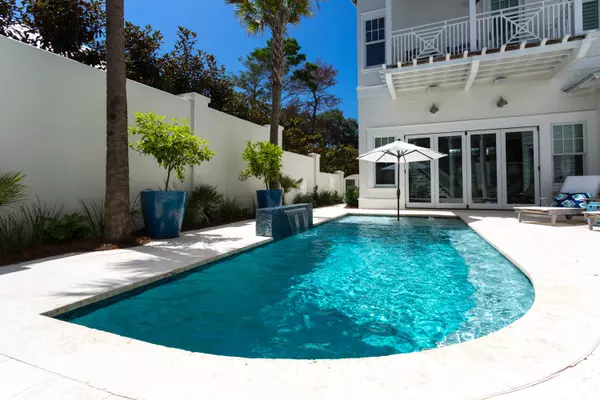$3,100,000
$3,190,000
2.8%For more information regarding the value of a property, please contact us for a free consultation.
5 Beds
6 Baths
4,626 SqFt
SOLD DATE : 08/21/2020
Key Details
Sold Price $3,100,000
Property Type Single Family Home
Sub Type Beach House
Listing Status Sold
Purchase Type For Sale
Square Footage 4,626 sqft
Price per Sqft $670
Subdivision Seagrove Village 6Th Addition
MLS Listing ID 847295
Sold Date 08/21/20
Bedrooms 5
Full Baths 5
Half Baths 1
Construction Status Construction Complete
HOA Y/N No
Year Built 2015
Annual Tax Amount $23,857
Tax Year 2019
Lot Size 8,712 Sqft
Acres 0.2
Property Description
A true sanctuary in a highly coveted location in Old Seagrove, this 5BR/6.5BA Gulf view retreat was custom-built by Alex Rice of Old Seagrove Homes. Private courtyard walls surrounding an outdoor oasis with a gunite saltwater pool, a fire pit and a grilling and dining area creates a peaceful, secluded ambiance yet the beach, Seaside and WaterColor are just steps away. Every detail of this home has been meticulously selected and the quality of materials is evident from the moment you enter the gorgeous Mahogany front door. A chic coastal style creates a bright and sunny vibe where pecky cypress accents contrast with white walls and carefully chosen design features such as a grand tabby shell fireplace in the living room.
Location
State FL
County Walton
Area 18 - 30A East
Zoning Resid Single Family
Rooms
Kitchen First
Interior
Interior Features Built-In Bookcases, Ceiling Beamed, Ceiling Crwn Molding, Ceiling Vaulted, Elevator, Fireplace Gas, Floor Hardwood, Floor Marble, Furnished - All, Kitchen Island, Lighting Recessed, Owner's Closet, Washer/Dryer Hookup, Wet Bar, Window Treatment All, Woodwork Painted, Woodwork Stained
Appliance Auto Garage Door Opn, Central Vacuum, Dishwasher, Disposal, Dryer, Ice Machine, Microwave, Oven Self Cleaning, Range Hood, Refrigerator, Security System, Smoke Detector, Stove/Oven Gas, Washer, Wine Refrigerator
Exterior
Exterior Feature Balcony, BBQ Pit/Grill, Fenced Back Yard, Fireplace, Patio Covered, Patio Open, Pool - Gunite Concrt, Separate Living Area, Sprinkler System, Summer Kitchen
Garage Garage Attached
Garage Spaces 2.0
Pool Private
Utilities Available Electric, Gas - Natural, Phone, Public Sewer, Public Water, Tap Fee Paid, TV Cable, Underground
View Gulf
Private Pool Yes
Building
Lot Description Within 1/2 Mile to Water
Story 4.0
Structure Type Frame,Roof Metal,Siding CmntFbrHrdBrd,Slab,Trim Wood
Construction Status Construction Complete
Schools
Elementary Schools Dune Lakes
Others
Energy Description AC - High Efficiency,Ceiling Fans,Double Pane Windows,Heat High Efficiency,Heat Pump A/A Two +,Roof Vent,Water Heater - Tnkls,Water Heater - Two +
Financing Conventional
Read Less Info
Want to know what your home might be worth? Contact us for a FREE valuation!

Our team is ready to help you sell your home for the highest possible price ASAP
Bought with Scenic Sotheby's International Realty

Find out why customers are choosing LPT Realty to meet their real estate needs







