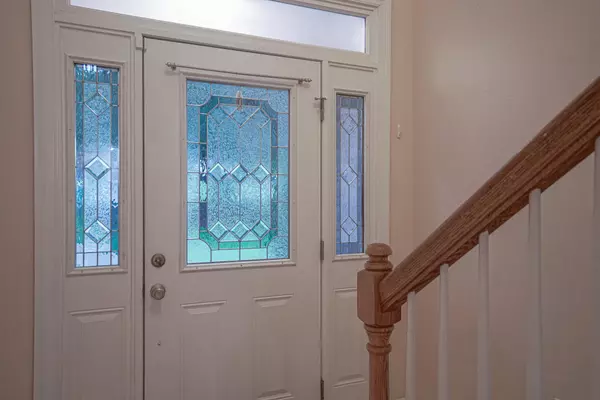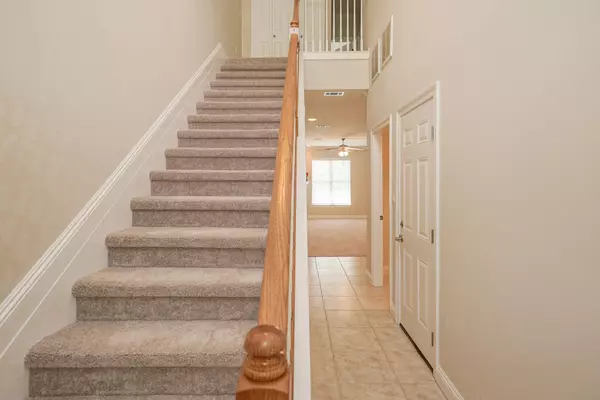$215,000
$219,457
2.0%For more information regarding the value of a property, please contact us for a free consultation.
3 Beds
3 Baths
1,646 SqFt
SOLD DATE : 10/08/2020
Key Details
Sold Price $215,000
Property Type Townhouse
Sub Type Townhome
Listing Status Sold
Purchase Type For Sale
Square Footage 1,646 sqft
Price per Sqft $130
Subdivision Waton Oaks
MLS Listing ID 853686
Sold Date 10/08/20
Bedrooms 3
Full Baths 2
Half Baths 1
Construction Status Construction Complete
HOA Fees $170/mo
HOA Y/N Yes
Year Built 2007
Annual Tax Amount $2,173
Tax Year 2019
Lot Size 1,742 Sqft
Acres 0.04
Property Description
Rare Opportunity to Own'' END Unit'' Townhome.. Well maintained, maintenance free, insulated townhome makes life more Enjoyable. New Light Fan in Open Family/Kitchen Area, New Lighting above Kitchen Cabs. Freshly Painted as needed, Hard Surface Countertops, Built in Dishwasher, Micro, Stove and Garbage Disposal.. Electric Fireplace with Remote.. Master 2nd floor with Full Bath ,2nd &3rd Bedrooms Full Bath. Cultural Marble Bath rooms. Located in Center of Niceville Community surrounded by nature with a communal gazebo for all to enjoy. Walking, jogging, simply cannot be beat and so close to facilities at Turkey Creek Nature Park. Offering pavilion and boardwalks large creek, Nature and Wildlife along with swimming docks. Association fees include lawn maintenance, Liability Insurance
Location
State FL
County Okaloosa
Area 13 - Niceville
Zoning Resid Single Family
Rooms
Guest Accommodations BBQ Pit/Grill,Pavillion/Gazebo,Pets Allowed
Interior
Interior Features Breakfast Bar, Ceiling Crwn Molding, Ceiling Raised, Fireplace, Floor Laminate, Floor Tile, Furnished - None, Pantry, Pull Down Stairs, Split Bedroom, Washer/Dryer Hookup, Window Treatment All
Appliance Auto Garage Door Opn, Dishwasher, Refrigerator W/IceMk, Stove/Oven Electric, Warranty Provided
Exterior
Exterior Feature Deck Open, Lawn Pump, Porch Open
Garage Garage Attached
Garage Spaces 1.0
Pool None
Community Features BBQ Pit/Grill, Pavillion/Gazebo, Pets Allowed
Utilities Available Electric, Phone, Public Sewer, TV Cable
Private Pool No
Building
Lot Description Covenants, Interior, Restrictions, Sidewalk
Story 2.0
Structure Type Roof Dimensional Shg,Siding Brick Some,Slab,Trim Vinyl
Construction Status Construction Complete
Schools
Elementary Schools Lewis
Others
HOA Fee Include Ground Keeping,Insurance,Land Recreation,Legal,Licenses/Permits,Recreational Faclty,Trash
Assessment Amount $170
Energy Description AC - Central Elect,Ceiling Fans,Double Pane Windows,Heat Cntrl Electric,Insulated Doors,Water Heater - Elect
Financing Conventional,VA
Read Less Info
Want to know what your home might be worth? Contact us for a FREE valuation!

Our team is ready to help you sell your home for the highest possible price ASAP
Bought with Berkshire Hathaway HomeServices PenFed Realty

Find out why customers are choosing LPT Realty to meet their real estate needs







