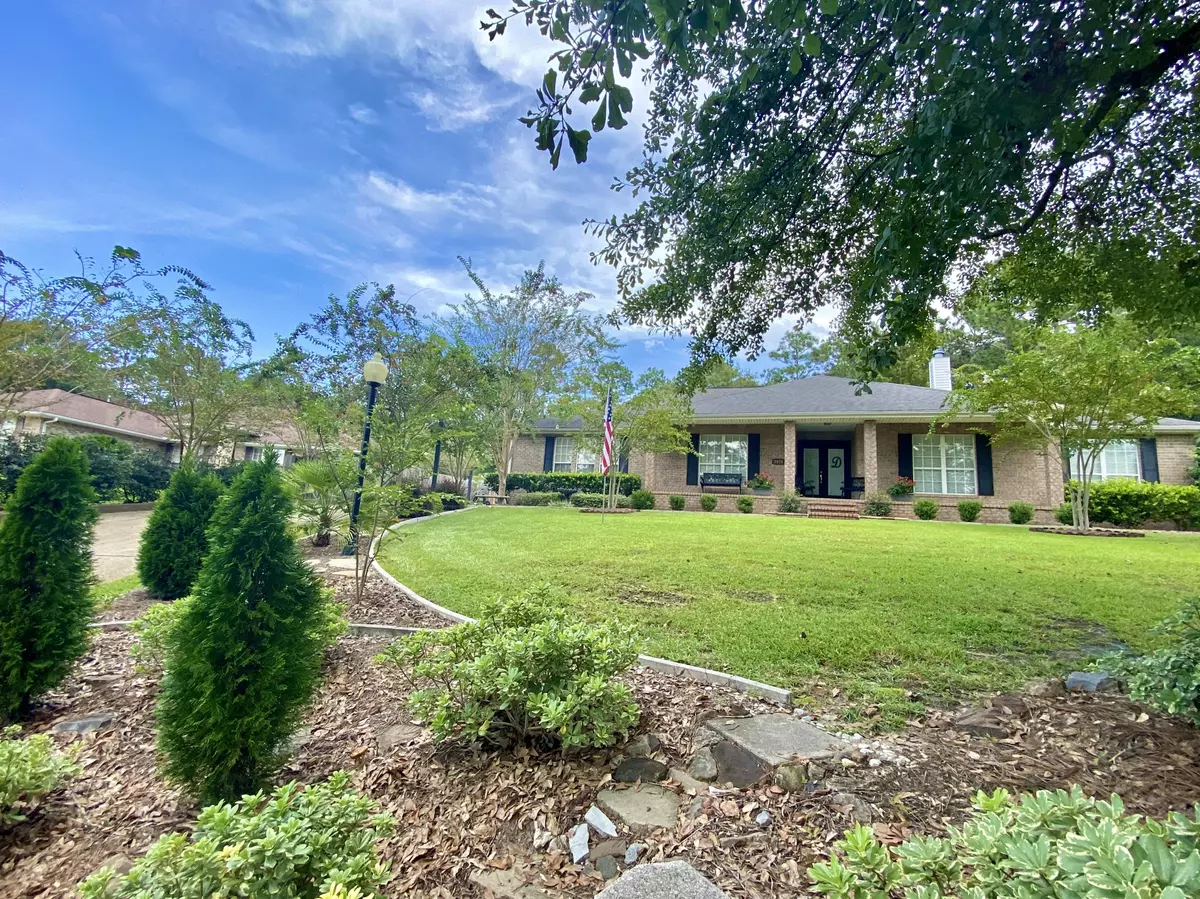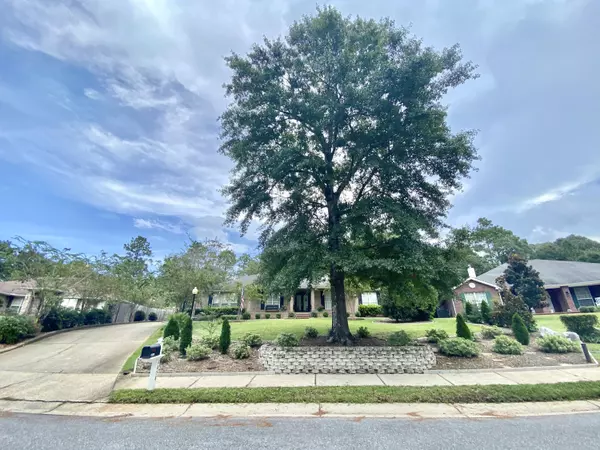$360,000
$349,900
2.9%For more information regarding the value of a property, please contact us for a free consultation.
4 Beds
2 Baths
2,706 SqFt
SOLD DATE : 10/30/2020
Key Details
Sold Price $360,000
Property Type Single Family Home
Sub Type Ranch
Listing Status Sold
Purchase Type For Sale
Square Footage 2,706 sqft
Price per Sqft $133
Subdivision Silver Oaks Ph 2
MLS Listing ID 854826
Sold Date 10/30/20
Bedrooms 4
Full Baths 2
Construction Status Construction Complete
HOA Fees $29/ann
HOA Y/N Yes
Year Built 2003
Annual Tax Amount $1,332
Tax Year 2019
Lot Size 0.860 Acres
Acres 0.86
Property Description
WOW! Community Pool! TWO workshops!Largest lot in the neighborhood (.86 acre) with an unbelievable PARK LIKE ''dreamscape'' landscape and no neighbor behind or in front! This remodeled and customized home is highly unique and one of a kind, loaded with trim and details! You'll love the spacious triple split floorplan with 4 large bedrooms plus a formal living room/den, formal dining room, and large living room with gorgeous central fireplace. The kitchen and bathrooms have been completely redone with tasteful and beautiful finishes, French doors have been added in multiple locations. The covered back porch overlooks your own private oasis with a 12x30 workshop (with 220v) with 10x20 deck, another She shed 10x16 workshop with a 8x16 deck and a separate potting area/tool storage space.
Location
State FL
County Okaloosa
Area 25 - Crestview Area
Zoning County,Resid Single Family
Rooms
Guest Accommodations Pool
Kitchen First
Interior
Interior Features Breakfast Bar, Ceiling Cathedral, Fireplace Gas, Floor Hardwood, Floor Tile, Kitchen Island, Pull Down Stairs, Renovated, Split Bedroom, Window Treatmnt Some
Appliance Microwave, Oven Self Cleaning
Exterior
Exterior Feature Fenced Back Yard, Fenced Privacy, Fireplace, Patio Enclosed, Sprinkler System, Workshop, Yard Building
Garage Garage Attached, Oversized
Garage Spaces 2.0
Pool None
Community Features Pool
Utilities Available Community Water, Electric, Septic Tank, TV Cable
Private Pool No
Building
Lot Description Cleared, Covenants, Curb & Gutter, Interior
Story 1.0
Structure Type Brick,Roof Dimensional Shg,Slab,Trim Vinyl
Construction Status Construction Complete
Schools
Elementary Schools Bob Sikes
Others
HOA Fee Include Management,Recreational Faclty
Assessment Amount $350
Energy Description AC - Central Elect,Double Pane Windows,Heat Cntrl Gas,Water Heater - Gas
Financing Conventional,FHA,RHS,VA
Read Less Info
Want to know what your home might be worth? Contact us for a FREE valuation!

Our team is ready to help you sell your home for the highest possible price ASAP
Bought with EXP Realty LLC

Find out why customers are choosing LPT Realty to meet their real estate needs







