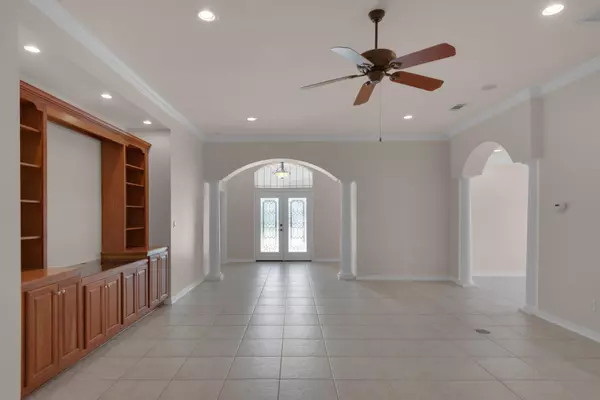$430,000
$440,000
2.3%For more information regarding the value of a property, please contact us for a free consultation.
4 Beds
3 Baths
2,638 SqFt
SOLD DATE : 10/30/2020
Key Details
Sold Price $430,000
Property Type Single Family Home
Sub Type Traditional
Listing Status Sold
Purchase Type For Sale
Square Footage 2,638 sqft
Price per Sqft $163
Subdivision Bridgeport Colony
MLS Listing ID 843308
Sold Date 10/30/20
Bedrooms 4
Full Baths 3
Construction Status Construction Complete
HOA Fees $50/ann
HOA Y/N Yes
Year Built 2005
Annual Tax Amount $4,201
Tax Year 2019
Lot Size 6,534 Sqft
Acres 0.15
Property Description
Kick Out Clause (72 Hour) in place - sale of home. If you have been looking for the perfect floor plan, look no further. Built in 2005 with 2020 updates. This beautiful and very well cared for home is tucked in the highly sought after gated community of Bridgeport Colony. Freshly landscaped with new sod, plant beds, and stately River Birch trees flanking each side of the front. Custom stack stone, stucco, and multi peaked roofline set this home apart from the others. Entering double doors with an arched glass transom set the stage as you enter the home. Tall ceilings, with gorgeous columns, tile floor, beautiful 9-foot built-in entertainment center and gas fireplace draw your eye from the large Foyer to the expansive Living Room. Click More for add'l details
Location
State FL
County Okaloosa
Area 12 - Fort Walton Beach
Zoning County,Resid Single Family
Rooms
Guest Accommodations Gated Community,Pets Allowed,Pool
Interior
Interior Features Breakfast Bar, Built-In Bookcases, Ceiling Crwn Molding, Ceiling Raised, Ceiling Tray/Cofferd, Fireplace Gas, Floor Tile, Floor WW Carpet, Floor WW Carpet New, Lighting Recessed, Newly Painted, Pull Down Stairs, Split Bedroom, Washer/Dryer Hookup, Window Treatmnt Some, Woodwork Painted
Appliance Auto Garage Door Opn, Disposal, Microwave, Oven Self Cleaning, Refrigerator, Refrigerator W/IceMk, Smoke Detector, Smooth Stovetop Rnge, Stove/Oven Electric
Exterior
Exterior Feature Fenced Back Yard, Fenced Privacy, Lawn Pump, Porch Screened, Sprinkler System
Garage Garage, Garage Attached
Garage Spaces 2.0
Pool Community
Community Features Gated Community, Pets Allowed, Pool
Utilities Available Electric, Gas - Natural, Private Well, Public Sewer, Public Water
Private Pool Yes
Building
Lot Description Covenants, Curb & Gutter, Interior, Level, Sidewalk
Story 1.0
Structure Type Frame,Roof Composite Shngl,Slab,Stone,Stucco,Trim Vinyl
Construction Status Construction Complete
Schools
Elementary Schools Wright
Others
HOA Fee Include Accounting,Management,Recreational Faclty
Assessment Amount $600
Energy Description AC - Central Elect,Ceiling Fans,Double Pane Windows,Heat Cntrl Gas,Ridge Vent,Water Heater - Gas
Financing Conventional,FHA,VA
Read Less Info
Want to know what your home might be worth? Contact us for a FREE valuation!

Our team is ready to help you sell your home for the highest possible price ASAP
Bought with Dream Team Realty of NW Florida LLC

Find out why customers are choosing LPT Realty to meet their real estate needs







