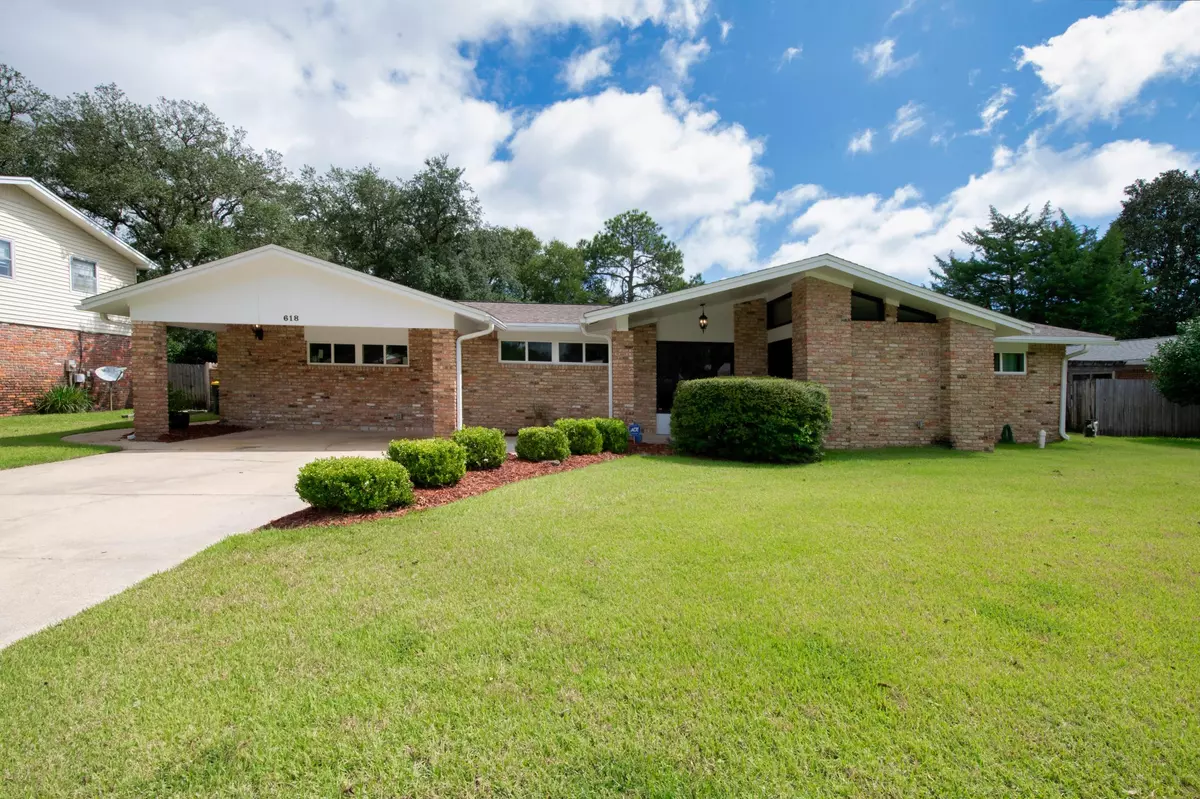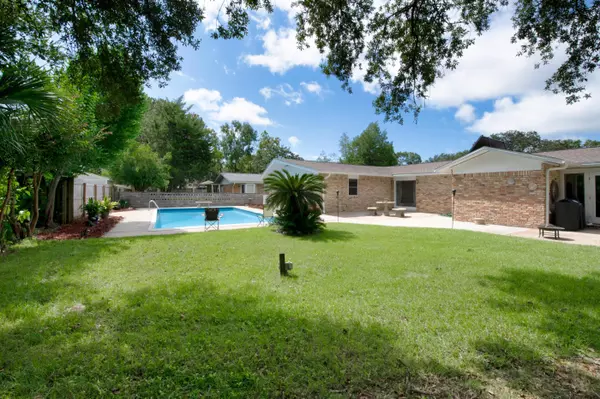$378,000
$370,000
2.2%For more information regarding the value of a property, please contact us for a free consultation.
4 Beds
2 Baths
2,496 SqFt
SOLD DATE : 12/01/2020
Key Details
Sold Price $378,000
Property Type Single Family Home
Sub Type Craftsman Style
Listing Status Sold
Purchase Type For Sale
Square Footage 2,496 sqft
Price per Sqft $151
Subdivision Kenwood S/D 1St Addn
MLS Listing ID 856415
Sold Date 12/01/20
Bedrooms 4
Full Baths 2
Construction Status Construction Complete
HOA Y/N No
Year Built 1967
Lot Size 10,890 Sqft
Acres 0.25
Property Description
This Kenwood brick home is ready for new owners. As you enter the foyer you are greeted by the slate tile entry way which flows into the hardwood floors which lead into the dual living rooms, kitchen and dining room. The kitchen features an all brick stove top island, black granite countertops and a breakfast bar. The home has a unique blend of rustic/modern features with white cabinets and a brick accent wall. There is lots of natural lights with large windows overlooking the backyard. The home has a solar hot water heater for energy efficiency. Other new features include new pool filter and timer, lawn pump and sprinklers, new bath tub insert from Bath Fitter, inside A/C handler, nest thermostat, and vent speakers with blue tooth capabilities. The roof was replaced in 2016. The
Location
State FL
County Okaloosa
Area 12 - Fort Walton Beach
Zoning Resid Single Family
Rooms
Kitchen First
Interior
Interior Features Breakfast Bar, Ceiling Crwn Molding, Floor Laminate, Floor Tile, Floor WW Carpet, Kitchen Island, Skylight(s), Washer/Dryer Hookup
Appliance Dishwasher, Disposal, Oven Self Cleaning, Refrigerator W/IceMk, Smooth Stovetop Rnge, Stove/Oven Electric
Exterior
Exterior Feature Fenced Back Yard, Lawn Pump, Patio Open, Pool - In-Ground, Sprinkler System
Pool Private
Utilities Available Electric, Public Sewer, Public Water, TV Cable
Private Pool Yes
Building
Lot Description Curb & Gutter, Sidewalk, Survey Available
Story 1.0
Structure Type Brick,Roof Dimensional Shg,Trim Wood
Construction Status Construction Complete
Schools
Elementary Schools Kenwood
Others
Energy Description AC - Central Elect,Ceiling Fans,Heat Cntrl Electric,Water Heater - Elect,Water Heater - Solar
Financing Conventional,FHA,VA
Read Less Info
Want to know what your home might be worth? Contact us for a FREE valuation!

Our team is ready to help you sell your home for the highest possible price ASAP
Bought with ERA American Real Estate

Find out why customers are choosing LPT Realty to meet their real estate needs







