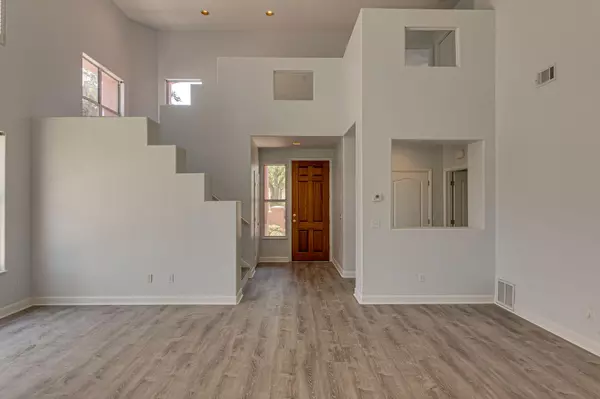$662,500
$699,000
5.2%For more information regarding the value of a property, please contact us for a free consultation.
3 Beds
3 Baths
2,189 SqFt
SOLD DATE : 12/22/2020
Key Details
Sold Price $662,500
Property Type Single Family Home
Sub Type Mediterranean
Listing Status Sold
Purchase Type For Sale
Square Footage 2,189 sqft
Price per Sqft $302
Subdivision Legend Creek At Sandestin
MLS Listing ID 849491
Sold Date 12/22/20
Bedrooms 3
Full Baths 2
Half Baths 1
Construction Status Construction Complete
HOA Fees $382/mo
HOA Y/N Yes
Year Built 1996
Annual Tax Amount $4,443
Tax Year 2019
Property Description
BRAND NEW ROOF - starts 9/21/20 This resort home offers a long list of interior and exterior updates, including paint (interior and exterior), new wood-look floors, master bath white quartz counter tops, GE stainless steel appliances, and new fixtures in the kitchen and master bath. Enjoy the views inside and out! Located on the 5th fairway of Baytowne Golf Course with lake views, this two-story home has an open floor plan with high ceilings in the living area. The kitchen/dining combo opens to the screened in porch which can also be accessed from the master suite. This home offers a full size two car garage with plenty of extra storage throughout the home. Enjoy the amenities surrounding you with The Village of Baytowne Wharf nearby, and shopping at Grand Boulevard.
Location
State FL
County Walton
Area 15 - Miramar/Sandestin Resort
Zoning Resid Single Family
Rooms
Guest Accommodations BBQ Pit/Grill,Beach,Fishing,Gated Community,Golf,Marina,Pets Allowed,Playground,Pool,Tennis,TV Cable
Kitchen First
Interior
Interior Features Ceiling Vaulted, Floor Tile, Floor WW Carpet, Furnished - None, Kitchen Island, Shelving, Split Bedroom, Washer/Dryer Hookup, Window Treatment All
Appliance Dishwasher, Disposal, Dryer, Microwave, Refrigerator, Refrigerator W/IceMk, Smooth Stovetop Rnge, Stove/Oven Electric, Washer
Exterior
Exterior Feature Patio Covered, Patio Open, Porch Screened, Sprinkler System
Garage Garage, Garage Attached
Garage Spaces 2.0
Pool Community
Community Features BBQ Pit/Grill, Beach, Fishing, Gated Community, Golf, Marina, Pets Allowed, Playground, Pool, Tennis, TV Cable
Utilities Available Public Sewer, Public Water, TV Cable
View Lake
Private Pool Yes
Building
Lot Description Golf Course
Story 2.0
Structure Type Block,Concrete,Roof Tile/Slate
Construction Status Construction Complete
Schools
Elementary Schools Van R Butler
Others
HOA Fee Include Accounting,Ground Keeping,Master Association,Security,Trash,TV Cable
Assessment Amount $382
Energy Description AC - 2 or More,AC - Central Elect,Ceiling Fans,Heat Cntrl Electric,Water Heater - Elect
Financing Conventional
Read Less Info
Want to know what your home might be worth? Contact us for a FREE valuation!

Our team is ready to help you sell your home for the highest possible price ASAP
Bought with Crye-Leike Coastal Realty

Find out why customers are choosing LPT Realty to meet their real estate needs







