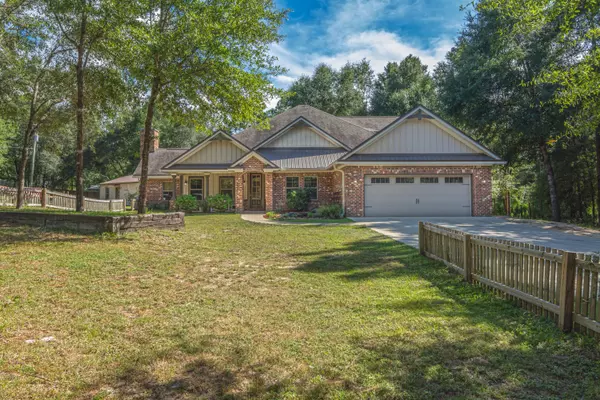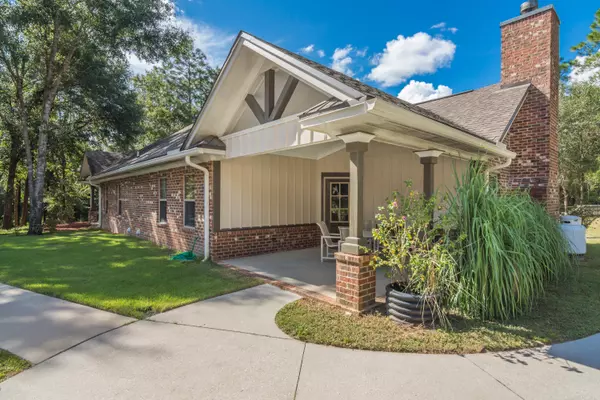$589,000
$599,900
1.8%For more information regarding the value of a property, please contact us for a free consultation.
6 Beds
6 Baths
4,637 SqFt
SOLD DATE : 01/19/2021
Key Details
Sold Price $589,000
Property Type Single Family Home
Sub Type Craftsman Style
Listing Status Sold
Purchase Type For Sale
Square Footage 4,637 sqft
Price per Sqft $127
Subdivision Metes & Bounds
MLS Listing ID 855314
Sold Date 01/19/21
Bedrooms 6
Full Baths 4
Half Baths 2
Construction Status Construction Complete
HOA Y/N No
Year Built 2012
Annual Tax Amount $3,616
Tax Year 2019
Lot Size 1.760 Acres
Acres 1.76
Property Description
Custom built home like no other on the market! This 5 bed/3.5 bath main home (3773 sf ft), 1 bed/1 bath mother in law detached quarters and a half bath in the workshop area sits on 1.76 acres in South Crestview. Main home features gorgeous wood tongue and groove ceilings, concrete countertops in kitchen with double ovens, new gas stove, stainless dishwasher and fridge. Large walk in butler's pantry with sink and ice maker. Downstairs has 3 full bedrooms including master suite. One room has double full size bunk beds. Master is large with private separate covered patio. Master bath has large custom-tiled shower. Stub for free standing tub & plumbing ran in the wall for faucets. Oversized closet area. Workspace and built in gun safe in hall.
Location
State FL
County Okaloosa
Area 25 - Crestview Area
Zoning County,Resid Single Family
Rooms
Kitchen First
Interior
Interior Features Ceiling Cathedral, Fireplace Gas, Floor Laminate, Floor Tile, Floor WW Carpet, Guest Quarters, Kitchen Island, Lighting Recessed, Newly Painted, Pantry, Shelving, Washer/Dryer Hookup
Appliance Auto Garage Door Opn, Dishwasher, Ice Machine, Oven Double, Refrigerator, Stove/Oven Gas
Exterior
Exterior Feature BBQ Pit/Grill, Guest Quarters, Porch, Porch Open, Separate Living Area, Workshop
Garage Spaces 2.0
Pool None
Utilities Available Electric, Gas - Propane, Private Well, Septic Tank, TV Cable
Private Pool No
Building
Lot Description Dead End, Wooded
Story 2.0
Structure Type Brick,Frame,Roof Dimensional Shg,Siding CmntFbrHrdBrd,Trim Vinyl
Construction Status Construction Complete
Schools
Elementary Schools Antioch
Others
Energy Description AC - Central Elect,AC - High Efficiency,Ceiling Fans,Double Pane Windows,Heat Cntrl Electric,Heat High Efficiency,Water Heater - Gas
Financing Conventional,FHA,RHS,VA
Read Less Info
Want to know what your home might be worth? Contact us for a FREE valuation!

Our team is ready to help you sell your home for the highest possible price ASAP
Bought with Non Member Office (NABOR)

Find out why customers are choosing LPT Realty to meet their real estate needs







