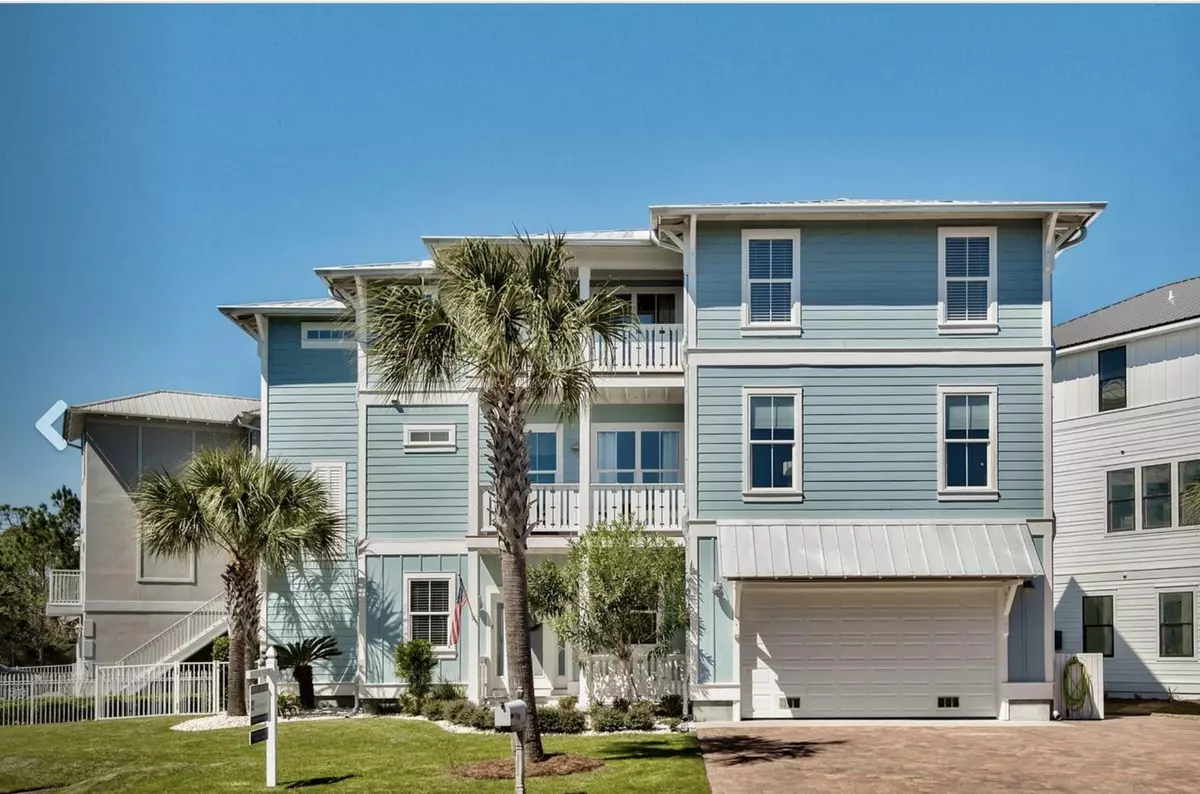$825,000
$825,000
For more information regarding the value of a property, please contact us for a free consultation.
5 Beds
5 Baths
3,421 SqFt
SOLD DATE : 03/16/2021
Key Details
Sold Price $825,000
Property Type Single Family Home
Sub Type Craftsman Style
Listing Status Sold
Purchase Type For Sale
Square Footage 3,421 sqft
Price per Sqft $241
Subdivision Cypress Breeze Plantation
MLS Listing ID 858219
Sold Date 03/16/21
Bedrooms 5
Full Baths 4
Half Baths 1
Construction Status Construction Complete
HOA Fees $170/qua
HOA Y/N Yes
Year Built 2013
Annual Tax Amount $4,741
Tax Year 2019
Property Description
This stunning 3421 square foot 5 bedroom home in Cypress Breeze is perfectly located at the south end of the amazing community resort pool. Built originally as a builder's personal home, it has all of the special touches you would expect. There is a private first floor guest suite with a full kitchen, dining room, living room, queen sized bed and full shower bath. The second floor open floor plan includes kitchen, dining, breakfast bar and balcony seating. The master suite with a king sized bed is beautifully decorated with a private bath and large balcony. The third level opens to a loft with a daybed and television. Level three also includes three additional bedrooms and two baths. This home is steps away from the pool and minutes away from the beach!
Location
State FL
County Walton
Area 17 - 30A West
Zoning Resid Single Family
Rooms
Guest Accommodations BBQ Pit/Grill,Pets Allowed,Picnic Area,Playground,Pool,TV Cable
Interior
Interior Features Breakfast Bar, Built-In Bookcases, Ceiling Crwn Molding, Fireplace, Floor Laminate, Floor Tile, Furnished - All, Guest Quarters, Washer/Dryer Hookup, Window Treatment All
Appliance Auto Garage Door Opn, Dishwasher, Disposal, Dryer, Microwave, Range Hood, Refrigerator W/IceMk, Smoke Detector, Stove/Oven Electric, Washer
Exterior
Exterior Feature Balcony, BBQ Pit/Grill, Fenced Lot-Part, Fireplace, Hot Tub, Porch, Separate Living Area
Garage Spaces 2.0
Pool Community
Community Features BBQ Pit/Grill, Pets Allowed, Picnic Area, Playground, Pool, TV Cable
Utilities Available Electric, Gas - Natural, Public Sewer, Public Water, TV Cable
Private Pool Yes
Building
Lot Description Corner, Covenants, Interior
Story 3.0
Structure Type Frame,Slab
Construction Status Construction Complete
Schools
Elementary Schools Van R Butler
Others
HOA Fee Include Accounting,Management,Recreational Faclty,Trash
Assessment Amount $510
Energy Description AC - Central Elect,Water Heater - Gas,Water Heater - Tnkls
Read Less Info
Want to know what your home might be worth? Contact us for a FREE valuation!

Our team is ready to help you sell your home for the highest possible price ASAP
Bought with The Premier Property Group Watercolor Office

Find out why customers are choosing LPT Realty to meet their real estate needs







