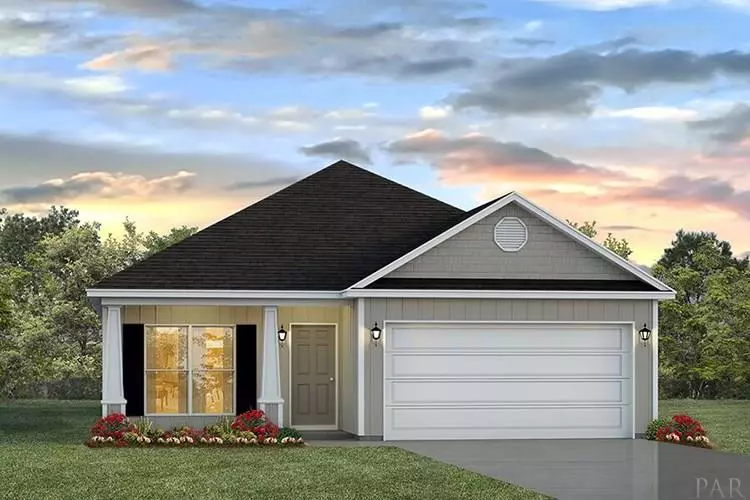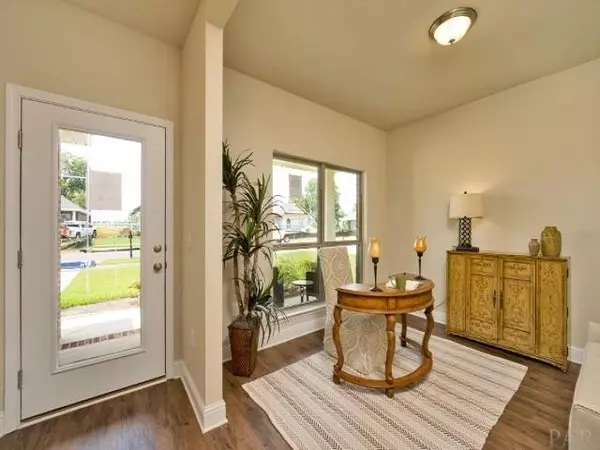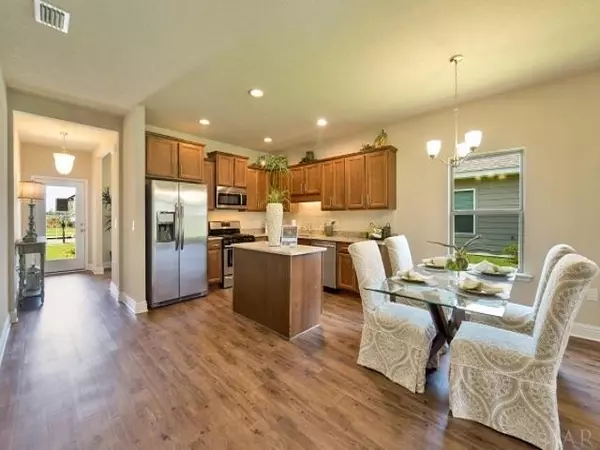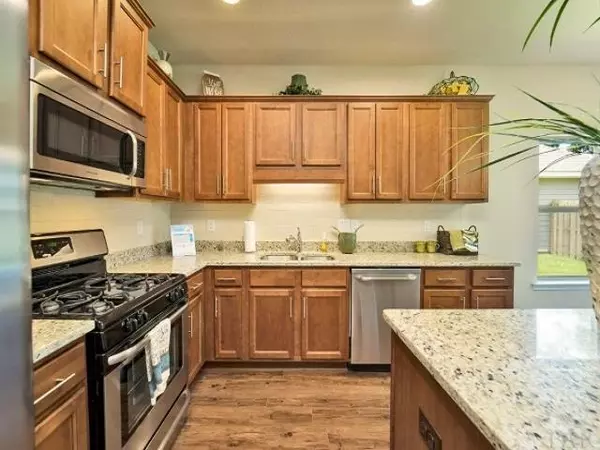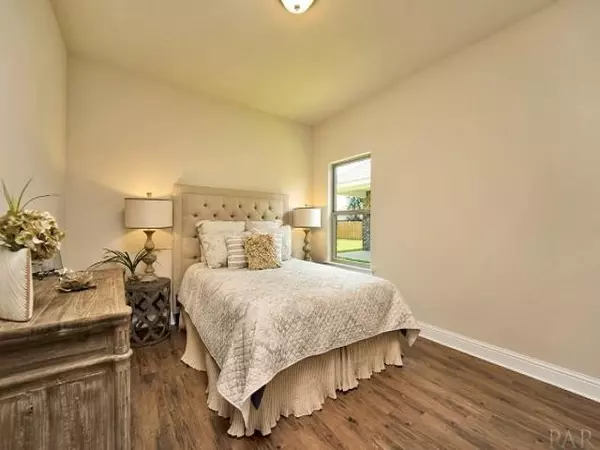Bought with Willie Demps • COASTAL REALTY EXPERTS
$242,900
$242,900
For more information regarding the value of a property, please contact us for a free consultation.
3 Beds
2 Baths
1,736 SqFt
SOLD DATE : 09/30/2020
Key Details
Sold Price $242,900
Property Type Single Family Home
Sub Type Single Family Residence
Listing Status Sold
Purchase Type For Sale
Square Footage 1,736 sqft
Price per Sqft $139
Subdivision Arbor Place
MLS Listing ID 572872
Sold Date 09/30/20
Style Cottage, Craftsman
Bedrooms 3
Full Baths 2
HOA Fees $64/ann
HOA Y/N Yes
Originating Board Pensacola MLS
Year Built 2020
Lot Size 6,141 Sqft
Acres 0.141
Property Description
The Oakley Floor plan is truly a one of a kind! Large front and back porch to enjoy the beautiful Florida weather. Coming in the front of the home you have a formal dining room or you can always use it as a study! Then you have a HUGE open kitchen that flows into the family room and is great for family gatherings & entertaining. Down the hall are two additional bedrooms with the laundry room and the additional bathroom. Spacious bedroom #1 opens to the beautiful bathroom offering a double vanity with granite counter tops, a garden tub, a separate shower and a huge walk in closet. A flex room could be your study or formal dining room. The Smart Home Technology System Package and Fabric hurricane window protection is also included.
Location
State FL
County Santa Rosa
Zoning Res Single
Rooms
Dining Room Breakfast Room/Nook, Eat-in Kitchen, Formal Dining Room
Kitchen Not Updated, Granite Counters, Kitchen Island, Pantry
Interior
Interior Features Baseboards, Ceiling Fan(s), High Speed Internet, Recessed Lighting, Walk-In Closet(s), Office/Study
Heating Central
Cooling Central Air, Ceiling Fan(s)
Flooring Vinyl, Carpet, Simulated Wood
Appliance Electric Water Heater, Built In Microwave, Continuous Cleaning Oven, Dishwasher, Disposal, Electric Cooktop
Exterior
Parking Features 2 Car Garage, Garage Door Opener
Garage Spaces 2.0
Pool None
Community Features Pool, Sidewalks
Utilities Available Cable Available, Underground Utilities
Waterfront Description None, No Water Features
View Y/N No
Roof Type Shingle
Total Parking Spaces 2
Garage Yes
Building
Faces From Hwy 90 in Pace, go approx. 2.7 miles north on Chumuckla Hwy. Hawk's Landing is our brand new community, right before you reach the entrance to Sims Middle School on right hand side.
Story 1
Water Public
Structure Type Hardboard Siding, Frame
New Construction Yes
Others
HOA Fee Include Association
Tax ID 332N29002800A000140
Security Features Smoke Detector(s)
Read Less Info
Want to know what your home might be worth? Contact us for a FREE valuation!

Our team is ready to help you sell your home for the highest possible price ASAP

Find out why customers are choosing LPT Realty to meet their real estate needs


