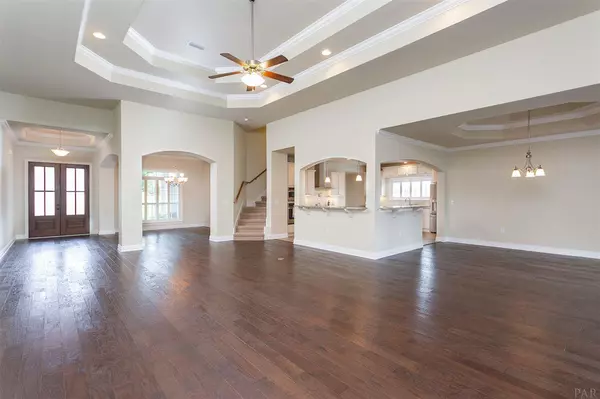Bought with Newell Hutchinson • Coldwell Banker Realty
$534,000
$539,900
1.1%For more information regarding the value of a property, please contact us for a free consultation.
4 Beds
4.5 Baths
3,714 SqFt
SOLD DATE : 10/01/2019
Key Details
Sold Price $534,000
Property Type Single Family Home
Sub Type Single Family Residence
Listing Status Sold
Purchase Type For Sale
Square Footage 3,714 sqft
Price per Sqft $143
Subdivision Nature Trail
MLS Listing ID 556018
Sold Date 10/01/19
Style Craftsman
Bedrooms 4
Full Baths 4
Half Baths 1
HOA Fees $100/ann
HOA Y/N Yes
Originating Board Pensacola MLS
Year Built 2014
Lot Size 0.320 Acres
Acres 0.32
Lot Dimensions 100x140
Property Description
Charming Craftsman style home with huge BONUS ROOM available in highly desirable GATED COMMUNITY of NATURE TRAIL. THREE CAR SIDE ENTRY GARAGE. Covered front porch. Enter through the Magnificent Double Mahogany doors which lead into the grand foyer. Opens up to family room with a gas burning fireplace. Recessed lighting, crown molding, high ceilings, double and triple trey ceilings throughout this home. Plantation shutters and hardwood floors throughout. Formal dining room is great for special occasions. Gourmet Kitchen awaits the chef within. Granite countertops which offer plenty of room for meal prep and entertaining. GAS COOKTOP, pot filler, two sinks, wall oven, built in microwave, custom cabinets, painted brick backsplash, cabinets galore, walk in pantry and breakfast nook. Laundry room is just off the kitchen on first floor includes granite countertop for folding laundry and cabinets for additional storage. Speaking of storage... Tons of storage throughout this home. Under the stairs and attic storage. Master Suite overlooks the backyard and includes a private entrance which leads out to the covered back porch. Large walk in closet, corner GARDEN TUB, WALK IN TILED SHOWER with TWO shower heads, double vanity and tile floors in the master bathroom. THREE separate bedrooms in front of the house.One bedroom would make a great in-law suite or guest suite (walk in closet and full bathroom). Upstairs BONUS ROOM would make a great MEDIA room, game room, play room, exercise room, etc. Has a bathroom with shower. Storage upstairs. The covered back porch is perfect for entertaining. Plenty of outlets for TV's. The master BBQ Chef will be impressed with the granite countertops, GE monogram built in grill, sink and fridge. Yard is fully landscaped with complete irrigation system. Backyard overlooks green space and pond. Nature Trail offers sidewalks, private back gate (residents only), clubhouse, pools, tennis, playground, fitness center and TRAILS! Photos to come soon.
Location
State FL
County Escambia
Zoning Res Single
Rooms
Dining Room Breakfast Room/Nook, Formal Dining Room
Kitchen Not Updated, Granite Counters, Kitchen Island, Pantry
Interior
Interior Features Baseboards, Ceiling Fan(s), Crown Molding, High Ceilings, Recessed Lighting, Sound System, Walk-In Closet(s), Bonus Room
Heating Heat Pump, Central
Cooling Heat Pump, Central Air, Ceiling Fan(s)
Flooring Hardwood, Tile, Carpet
Fireplace true
Appliance Electric Water Heater, Built In Microwave, Dishwasher, Disposal, Refrigerator, Oven
Exterior
Exterior Feature Outdoor Kitchen, Sprinkler, Rain Gutters
Garage 3 Car Garage, Side Entrance, Garage Door Opener
Garage Spaces 3.0
Pool None
Community Features Pool, Community Room, Fitness Center, Fishing, Gated, Pavilion/Gazebo, Playground, Security/Safety Patrol, Sidewalks, Tennis Court(s)
Utilities Available Cable Available, Underground Utilities
Waterfront Yes
Waterfront Description Pond
View Y/N Yes
View Pond
Roof Type Shingle
Total Parking Spaces 3
Garage Yes
Building
Lot Description Interior Lot
Faces I-10 west to exit 5 (ALT 90) left. Go approximate 2.5 miles on the left to main entrance. See guard gate. Turn left onto Foxtail loop. follow to salt grass drive.
Story 2
Water Public
Structure Type Brick
New Construction No
Others
HOA Fee Include Association,Deed Restrictions,Maintenance Grounds,Recreation Facility
Tax ID 091S314200040018
Special Listing Condition Corp Owned/Relocation
Read Less Info
Want to know what your home might be worth? Contact us for a FREE valuation!

Our team is ready to help you sell your home for the highest possible price ASAP

Find out why customers are choosing LPT Realty to meet their real estate needs







