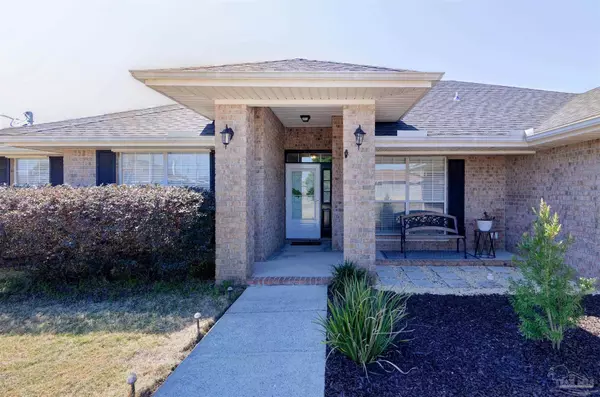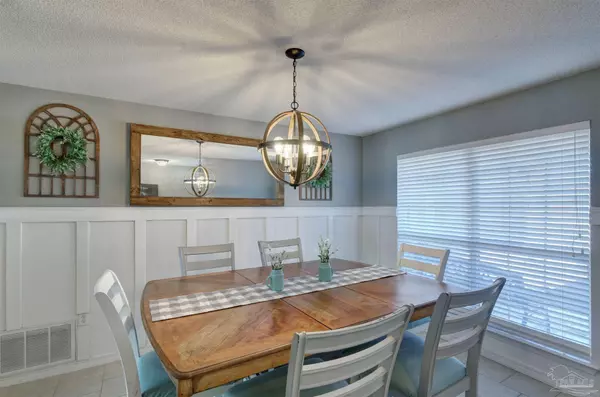Bought with Outside Area Selling Agent • OUTSIDE AREA SELLING OFFICE
$362,000
$345,000
4.9%For more information regarding the value of a property, please contact us for a free consultation.
4 Beds
2 Baths
2,285 SqFt
SOLD DATE : 05/03/2021
Key Details
Sold Price $362,000
Property Type Single Family Home
Sub Type Single Family Residence
Listing Status Sold
Purchase Type For Sale
Square Footage 2,285 sqft
Price per Sqft $158
Subdivision Hampton Ridge
MLS Listing ID 586541
Sold Date 05/03/21
Style Traditional
Bedrooms 4
Full Baths 2
HOA Y/N No
Originating Board Pensacola MLS
Year Built 2001
Lot Size 0.350 Acres
Acres 0.35
Property Description
Welcome home to this stunning and spacious all brick east Navarre home! Featuring four bedrooms PLUS a formal dining room AND a massive bonus room with a sprawling backyard that has plenty of room for a pool, this is the gem you've been looking for! Located just minutes from Navarre's beautiful beaches and a short drive to Hurlburt Field, this property also has a great list of updated features. Walk up the front sidewalk and appreciate the well cared for landscaping, and enter inside to tile flooring extending throughout all the common areas. Appreciated the wainscoting in the formal dining room that's open to the large living room with a fantastic focal point wall. Enter into the upgraded kitchen and you'll find custom cabinetry (extended to allow plenty of storage and prep space!) with tasteful granite countertops and modern backsplash. You'll love the brand new appliances and fun colored pantry door. The split floor plan has a wonderful master bedroom with tile flooring and the owner's bathroom features two separate walk in closets, a soaking tub and separate shower, and a private water closet. The tiled laundry room is huge and leads to the nice sized two car garage. On the other side of the house you'll find the office/den/bonus room (which can easily become a 5th bedroom) through french doors, and the other three bedrooms which share a guest bathroom. Walk outside and you'll LOVE the massive fully fenced in backyard. There's plenty of room for a pool, or for any backyard activities you have planned. There is a storage building as well as a sprinkler system on a well. For peace of mind note the roof was installed in 2018, the HVAC in 2011, and water heater in 2014. The lawn pump for the sprinkler system was also just replaced this year. Check out the seller updates sheet for a full list of updates and schedule an appointment to come see your new home!
Location
State FL
County Santa Rosa
Zoning Res Single
Rooms
Other Rooms Workshop/Storage
Dining Room Formal Dining Room
Kitchen Not Updated, Granite Counters
Interior
Interior Features Ceiling Fan(s), Vaulted Ceiling(s)
Heating Central
Cooling Central Air, Ceiling Fan(s)
Flooring Tile, Carpet
Appliance Electric Water Heater, Built In Microwave, Dishwasher, Refrigerator
Exterior
Exterior Feature Lawn Pump
Garage 2 Car Garage, Garage Door Opener
Garage Spaces 2.0
Fence Back Yard
Pool None
Waterfront No
View Y/N No
Roof Type Shingle
Parking Type 2 Car Garage, Garage Door Opener
Total Parking Spaces 2
Garage Yes
Building
Lot Description Central Access
Faces From U.S. 98, head North on Ortega Street, Make left onto Branston Drive, House is on the Left.
Story 1
Water Public
Structure Type Brick Veneer, Brick
New Construction No
Others
Tax ID 162S26165300F000030
Read Less Info
Want to know what your home might be worth? Contact us for a FREE valuation!

Our team is ready to help you sell your home for the highest possible price ASAP

Find out why customers are choosing LPT Realty to meet their real estate needs







