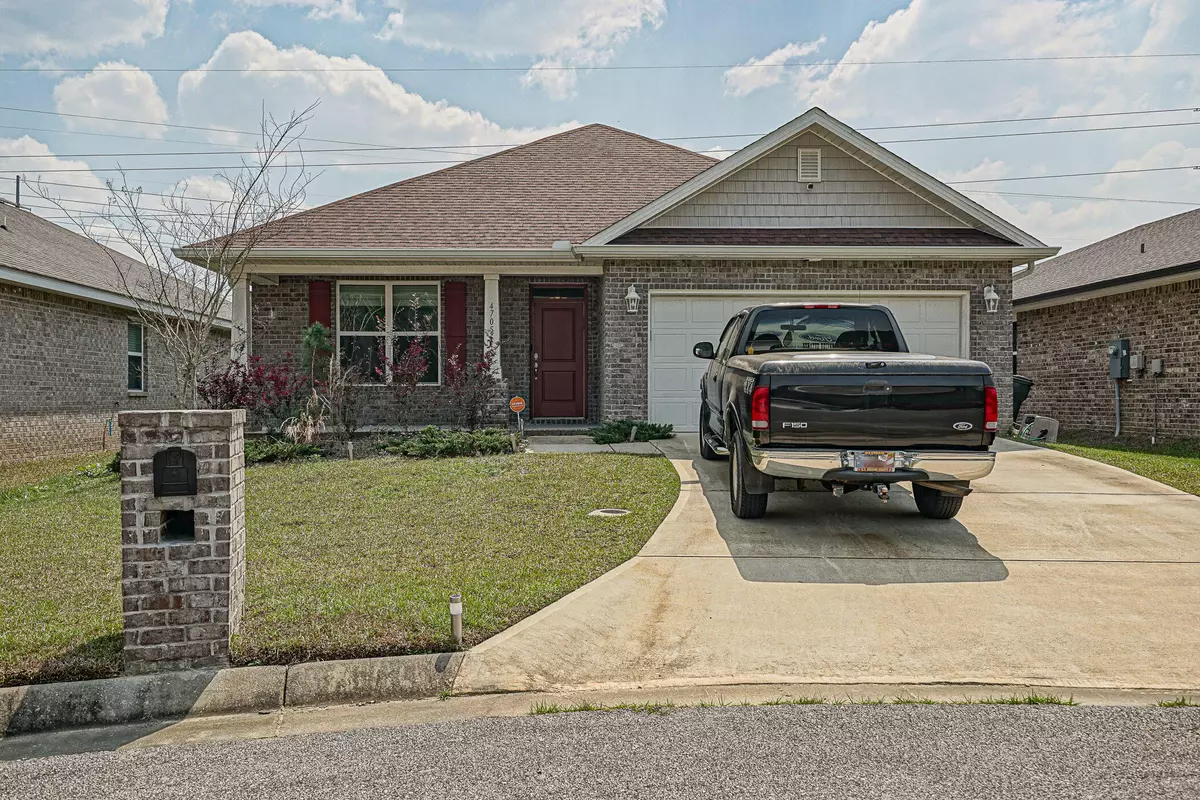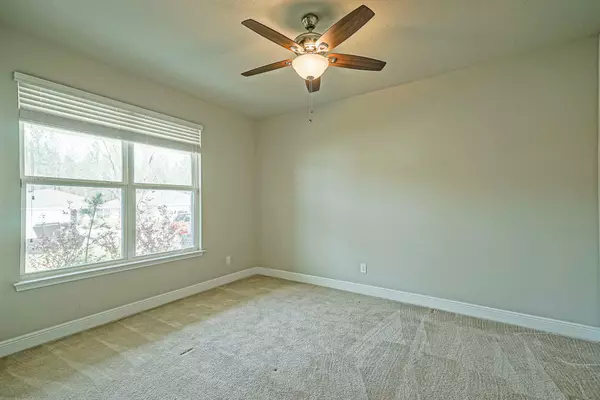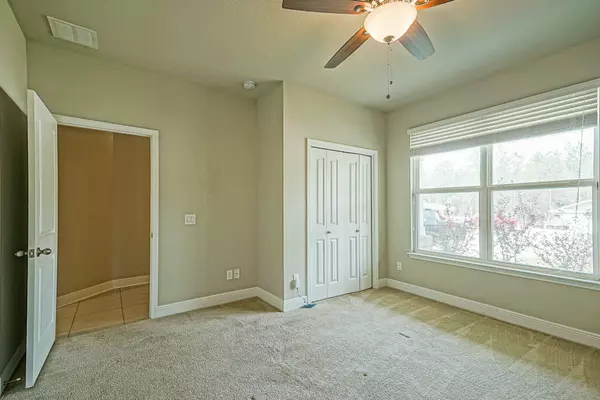$245,000
$245,000
For more information regarding the value of a property, please contact us for a free consultation.
4 Beds
2 Baths
1,825 SqFt
SOLD DATE : 05/05/2021
Key Details
Sold Price $245,000
Property Type Single Family Home
Sub Type Craftsman Style
Listing Status Sold
Purchase Type For Sale
Square Footage 1,825 sqft
Price per Sqft $134
Subdivision Whisper Creek
MLS Listing ID 867848
Sold Date 05/05/21
Bedrooms 4
Full Baths 2
Construction Status Construction Complete
HOA Fees $20/ann
HOA Y/N Yes
Year Built 2018
Annual Tax Amount $1,695
Tax Year 2019
Lot Size 5,227 Sqft
Acres 0.12
Property Description
This Move in ready LILY B plan offers 1825 SF of relaxed living space with an open concept floorplan including 4 bedrooms and 2 baths. As you enter the home from the covered front porch the tiled foyer leads to the 4th Bedroom. Continue to the open Kitchen which flows in to a Dining area and then to the Great room. Boasting luxurious finishes and detail, the LILY is a versatile and bright floor plan. The Kitchen has tile floors, granite countertops, plenty of 42' cabinets and an island. Across from the Kitchen is a tiled hallway that leads to the Laundry room two Bedrooms and a full Bath. The Owners suite is a large bedroom and bath with double vanity, shower and large walk-in closet. This home comes complete with Fenced privacy backyard with yard building and a 10x16 Covered Rear Patio!
Location
State FL
County Santa Rosa
Area 10 - North Santa Rosa County
Zoning Resid Single Family
Interior
Interior Features Ceiling Raised, Ceiling Tray/Cofferd, Floor Tile, Floor WW Carpet, Kitchen Island, Lighting Recessed, Pantry, Split Bedroom, Washer/Dryer Hookup, Window Treatment All, Woodwork Painted
Appliance Dishwasher, Microwave, Oven Self Cleaning, Refrigerator W/IceMk, Smoke Detector, Stove/Oven Electric
Exterior
Exterior Feature Fenced Privacy, Patio Covered, Porch, Yard Building
Garage Garage Attached
Garage Spaces 2.0
Pool None
Utilities Available Electric, Public Sewer, Public Water, Underground
Private Pool No
Building
Lot Description Curb & Gutter, Interior, Level
Story 1.0
Structure Type Brick,Frame,Roof Dimensional Shg,Slab,Trim Vinyl
Construction Status Construction Complete
Schools
Elementary Schools Berryhill
Others
HOA Fee Include Ground Keeping,Management,Master Association
Assessment Amount $250
Energy Description AC - Central Elect,AC - High Efficiency,Ceiling Fans,Double Pane Windows,Heat Cntrl Electric,Water Heater - Elect
Financing Conventional,FHA,VA
Read Less Info
Want to know what your home might be worth? Contact us for a FREE valuation!

Our team is ready to help you sell your home for the highest possible price ASAP
Bought with American Valor Realty

Find out why customers are choosing LPT Realty to meet their real estate needs







