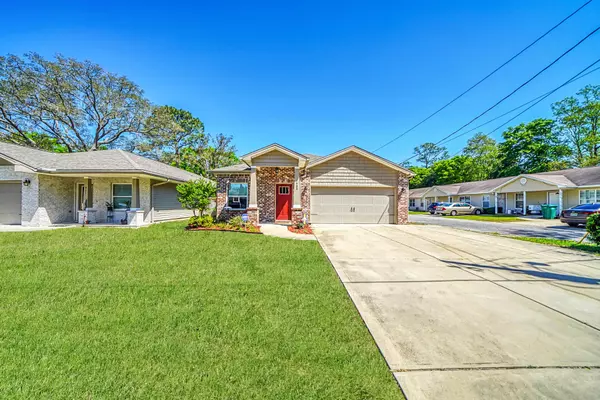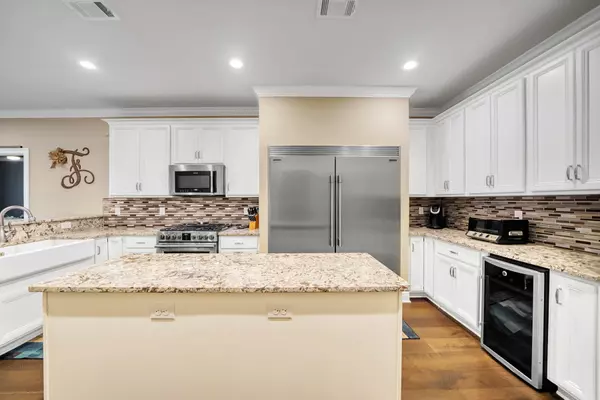$499,900
$499,000
0.2%For more information regarding the value of a property, please contact us for a free consultation.
4 Beds
3 Baths
2,724 SqFt
SOLD DATE : 06/04/2021
Key Details
Sold Price $499,900
Property Type Single Family Home
Sub Type Traditional
Listing Status Sold
Purchase Type For Sale
Square Footage 2,724 sqft
Price per Sqft $183
Subdivision Forest Heights
MLS Listing ID 868829
Sold Date 06/04/21
Bedrooms 4
Full Baths 3
Construction Status Construction Complete
HOA Y/N No
Year Built 2016
Annual Tax Amount $2,528
Tax Year 2020
Property Description
Your FOREVER home has arrived! This spacious and stunning house in the Heart of Fort Walton Beach features both modern amenities and architectural character. 3 bedrooms + office + mother in law suite. 5 minutes to Eglin AFB and 5 minutes to Hurlburt AFB! From the moment you walk in you'll notice the expansive dark wood floors throughout the home. The kitchen boasts custom built shaker cabinets, endless granite countertops, commercial grade stainless steel appliances, custom backsplash, gas stove, wine cooler, large kitchen island + more! The master bedroom is very spacious! Master bathroom features a bubbling jacuzzi tub, a colossal-sized steamy glass shower, dual quartz vanity countertops, and a walk in closet. Backyard features a $10K backyard firepit, and a 28x16 mother-in law suite.
Location
State FL
County Okaloosa
Area 12 - Fort Walton Beach
Zoning County,Resid Single Family
Rooms
Kitchen First
Interior
Interior Features Breakfast Bar, Ceiling Crwn Molding, Ceiling Raised, Fireplace, Fireplace Gas, Floor Hardwood, Floor Tile, Guest Quarters, Kitchen Island, Lighting Recessed, Newly Painted, Pantry, Plantation Shutters, Pull Down Stairs, Renovated, Shelving, Washer/Dryer Hookup, Window Treatment All, Woodwork Stained
Appliance Auto Garage Door Opn, Central Vacuum, Cooktop, Dishwasher, Disposal, Fire Alarm/Sprinkler, Freezer, Oven Continue Clean, Oven Self Cleaning, Refrigerator, Refrigerator W/IceMk, Security System, Smoke Detector, Stove/Oven Gas
Exterior
Exterior Feature Columns, Deck Covered, Fenced Back Yard, Fenced Lot-All, Fireplace, Guest Quarters, Hot Tub, Hurricane Shutters, Lawn Pump, Patio Covered, Patio Enclosed, Porch, Porch Open, Porch Screened, Renovated, Separate Bldg Rent, Separate Living Area, Sprinkler System
Garage Garage, Garage Attached, Oversized
Garage Spaces 2.0
Pool None
Utilities Available Electric, Gas - Natural, Gas - Propane, Private Well, Public Sewer, Public Water, TV Cable
Private Pool No
Building
Lot Description Corner, Survey Available
Story 1.0
Structure Type Brick,Concrete,Frame,Roof Dimensional Shg,Roof Pitched,Siding CmntFbrHrdBrd,Siding Vinyl,Trim Vinyl,Trim Wood
Construction Status Construction Complete
Schools
Elementary Schools Kenwood
Others
Energy Description AC - Central Elect,AC - High Efficiency,Attic Fan,Ceiling Fans,Double Pane Windows,Heat Cntrl Gas,Water Heater - Elect
Financing Conventional,FHA,VA
Read Less Info
Want to know what your home might be worth? Contact us for a FREE valuation!

Our team is ready to help you sell your home for the highest possible price ASAP
Bought with Seahorse Realty Inc

Find out why customers are choosing LPT Realty to meet their real estate needs







