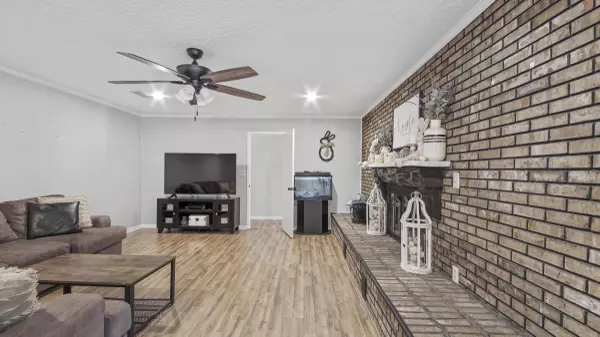$350,000
$350,000
For more information regarding the value of a property, please contact us for a free consultation.
3 Beds
3 Baths
2,372 SqFt
SOLD DATE : 06/16/2021
Key Details
Sold Price $350,000
Property Type Single Family Home
Sub Type Ranch
Listing Status Sold
Purchase Type For Sale
Square Footage 2,372 sqft
Price per Sqft $147
Subdivision Meets & Bounds
MLS Listing ID 870902
Sold Date 06/16/21
Bedrooms 3
Full Baths 3
Construction Status Construction Complete
HOA Y/N No
Year Built 1978
Annual Tax Amount $1,031
Tax Year 2020
Lot Size 5.010 Acres
Acres 5.01
Property Description
This 3 Bed/3 Full Bath ranch-style farmhouse on 5 lush acres is in an idyllic rural setting, 10-15 min to both DeFuniak Spgs & Paxton. Stunning property, loaded with stately pecan trees, a giant huckleberry tree, pole barn w/ fenced area & surrounded by large acreage parcels. It's been beautifully updated & with so many separate spaces inside, there's room for everyone. The family room, Florida room & living room could double as office, playroom, etc. Lots of possibilities. The kitchen features granite counters, SS appliances & breakfast bar. The family room has a large, wood burning brick fireplace. New laminate flooring throughout. There's a charming mudroom off the kitchen & 2-car garage, which leads into the oversized utility room/pantry space w/ a 3rd full bath. Country life awaits!
Location
State FL
County Walton
Area 23 - North Walton County
Zoning Agriculture,County,Horses Allowed,Resid Single Family,See Remarks
Rooms
Kitchen First
Interior
Interior Features Breakfast Bar, Ceiling Crwn Molding, Fireplace, Floor Laminate, Floor Tile, Pantry, Washer/Dryer Hookup, Window Treatmnt Some, Woodwork Painted
Appliance Auto Garage Door Opn, Dishwasher, Disposal, Microwave, Oven Double, Oven Self Cleaning, Refrigerator W/IceMk, Smoke Detector, Smooth Stovetop Rnge
Exterior
Exterior Feature Fenced Chain Link, Porch, Yard Building
Garage Garage Attached, Oversized, See Remarks
Garage Spaces 2.0
Pool None
Utilities Available Electric, Phone, Private Well, Septic Tank
Private Pool No
Building
Lot Description Aerials/Topo Availbl, Cleared, Level, See Remarks, Wooded
Story 1.0
Structure Type Brick,Roof Composite Shngl,Slab,Trim Wood
Construction Status Construction Complete
Schools
Elementary Schools Paxton
Others
Energy Description AC - Central Elect,Ceiling Fans,Double Pane Windows,Heat Cntrl Electric,See Remarks,Water Heater - Elect
Financing Conventional,FHA,RHS,VA
Read Less Info
Want to know what your home might be worth? Contact us for a FREE valuation!

Our team is ready to help you sell your home for the highest possible price ASAP
Bought with Berkshire Hathaway HomeServices

Find out why customers are choosing LPT Realty to meet their real estate needs







