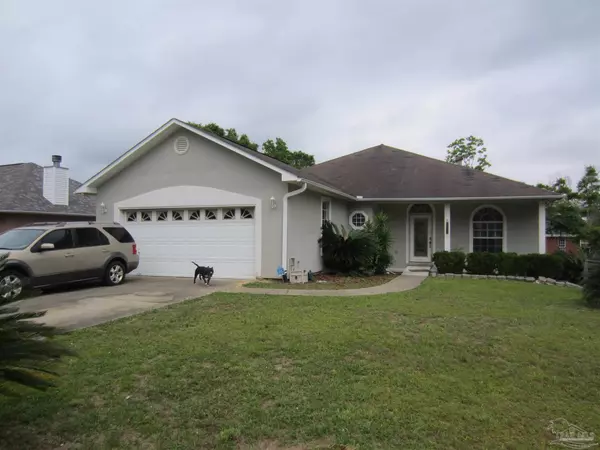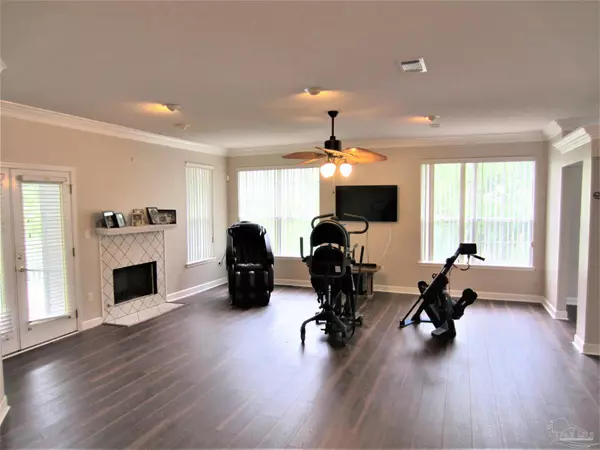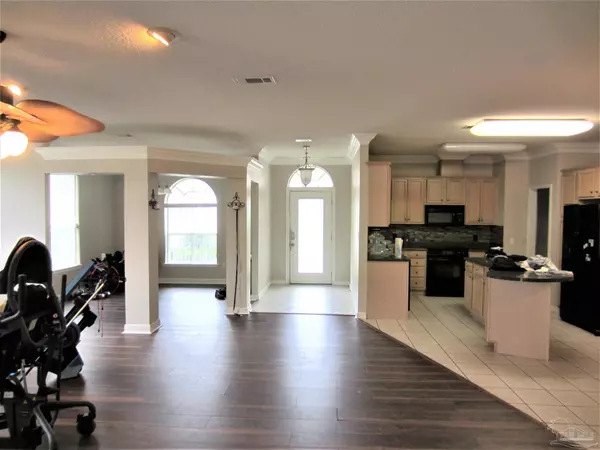Bought with Frederick Reamsma • HomeSmart Sunshine Realty
$290,000
$299,000
3.0%For more information regarding the value of a property, please contact us for a free consultation.
4 Beds
3 Baths
3,292 SqFt
SOLD DATE : 07/23/2021
Key Details
Sold Price $290,000
Property Type Single Family Home
Sub Type Single Family Residence
Listing Status Sold
Purchase Type For Sale
Square Footage 3,292 sqft
Price per Sqft $88
Subdivision Summer Lakes
MLS Listing ID 588988
Sold Date 07/23/21
Style Contemporary
Bedrooms 4
Full Baths 3
HOA Fees $27/ann
HOA Y/N Yes
Originating Board Pensacola MLS
Year Built 2001
Lot Size 10,454 Sqft
Acres 0.24
Property Description
Spacious 4 bedroom/ 3 bath Northeast Pensacola home is conveniently located in a quite cul-de sac overlooking a small lake in the Summer Lakes Subdivision. Beautiful Location!! As you enter the 2000 sq ft main level you will find an open floor plan with high ceilings, crown molding, living room with gas fireplace, Open Kitchen, formal dining room, and 3 bedrooms and 2 full baths. The master bath features a corner garden tub, separate tile shower and double vanities. Downstairs you have a 1326 sq ft finished walk out basement that would be a perfect mother in law suite. This area includes a jetted tub, separate shower, living area and a large bedroom with walk in closet. This home has fantastic covered decks overlooking the lake. Very peaceful setting. This home is being sold As-Is as the home will need a new roof and other misc repairs. Please contact listing agent for additional details.
Location
State FL
County Escambia
Zoning City,Res Single
Rooms
Basement Finished
Dining Room Eat-in Kitchen, Formal Dining Room
Kitchen Not Updated, Kitchen Island, Laminate Counters
Interior
Interior Features Storage, Ceiling Fan(s), Crown Molding, Plant Ledges, Recessed Lighting, Vaulted Ceiling(s), Walk-In Closet(s)
Heating Multi Units, Central, Fireplace(s)
Cooling Multi Units, Central Air, Ceiling Fan(s)
Flooring Tile, Laminate
Fireplace true
Appliance Electric Water Heater, Built In Microwave, Dishwasher, Disposal, Electric Cooktop, Refrigerator
Exterior
Exterior Feature Balcony
Garage 2 Car Garage, Front Entrance, Garage Door Opener
Garage Spaces 2.0
Fence Partial
Pool None
Utilities Available Underground Utilities
Waterfront Yes
Waterfront Description Lake, Waterfront, Natural
View Y/N No
Roof Type Composition
Total Parking Spaces 2
Garage Yes
Building
Lot Description Cul-De-Sac
Faces Take 9th Ave. to Creighton Rd. East on Creighton to Summer Lakes Subdivision. Take 1st right into cul-de-sac and home will be on the left.
Water Public
Structure Type Stucco, Vinyl Siding, Frame
New Construction No
Others
HOA Fee Include Association, Deed Restrictions
Tax ID 101S291005036001
Security Features Smoke Detector(s)
Special Listing Condition As Is
Read Less Info
Want to know what your home might be worth? Contact us for a FREE valuation!

Our team is ready to help you sell your home for the highest possible price ASAP

Find out why customers are choosing LPT Realty to meet their real estate needs







