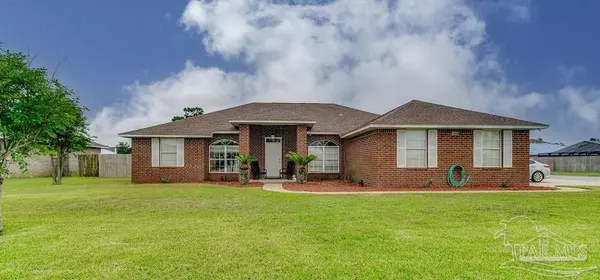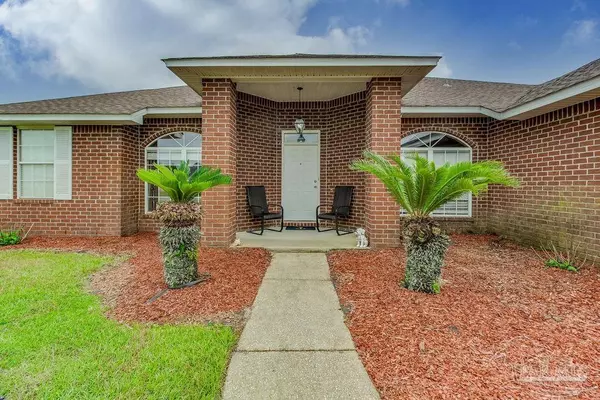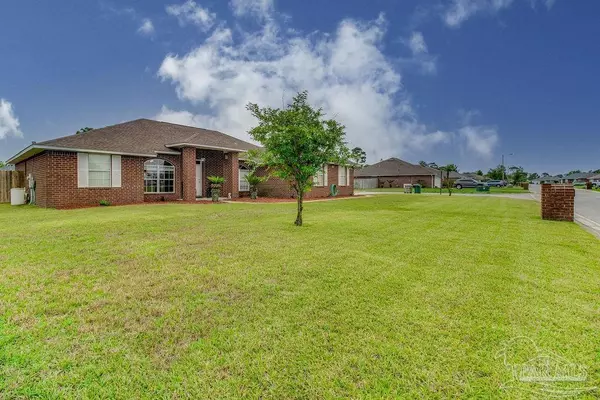Bought with Christy Kidney • ERA LEGACY REALTY RICHARDSON
$385,000
$358,500
7.4%For more information regarding the value of a property, please contact us for a free consultation.
4 Beds
3 Baths
2,555 SqFt
SOLD DATE : 07/20/2021
Key Details
Sold Price $385,000
Property Type Single Family Home
Sub Type Single Family Residence
Listing Status Sold
Purchase Type For Sale
Square Footage 2,555 sqft
Price per Sqft $150
Subdivision The Estates At Emerald Shores
MLS Listing ID 589585
Sold Date 07/20/21
Style Contemporary
Bedrooms 4
Full Baths 3
HOA Y/N No
Originating Board Pensacola MLS
Year Built 2003
Lot Size 0.290 Acres
Acres 0.29
Property Description
Are you wanting to live close to the beaches, water, and military base? STOP LOOKING because here is a beautiful large corner lot 4-bedroom, 3 bath Home plus office/study located in THE Estates Of Emerald Shores!!! When you walk in the front door you enter into an open formal dining room on one side and a large office/ study on the other with French doors. As you enter into the family room, you have high cathedral ceilings, a spacious family room with a wood burning fireplace and hardwood floors throughout the main living spaces. The Kitchen comes with all stainless-steel appliances, granite counter tops, backsplash and opens to the family room and breakfast nook. This Split floor which is great for guests and families has 2 good sized bedrooms and 1 bathroom on the North side of the home. Off the Family room you have a nice hallway with lots of storage, where you come to the 3rd bedroom and bathroom. As you continue down the hall you walk into a large master bedroom with a custom walk-in master closet and a double vanity in the master bath with a garden tub, and huge walk-in tile shower. There is Granite in all the bathrooms, tile in all wet areas, and carpet in the bedrooms. This home boasts lots of natural sunlight. The second set of french doors open to a nice size covered patio that looks out into a spacious fenced in back yard, perfect for pets and/or Children. Here you have a 12x12 raised garden bed, a 12x16 “Tuff Shed (2019), a concreate boat pad and there is still room For a FUTURE POOL!!! Not only do we have tons of parking for family and friends off the 2-car garage, but this home already has been updated with A newer roof (2019), newer 4-ton Ac unit (2018) and newer water heater (2019). The only thing this house is missing is YOU and your FAMILY. Don’t Miss out and make an appointment today.
Location
State FL
County Escambia
Zoning Res Single
Rooms
Other Rooms Workshop/Storage
Dining Room Breakfast Bar, Breakfast Room/Nook, Formal Dining Room
Kitchen Updated, Granite Counters, Pantry
Interior
Interior Features Baseboards, Ceiling Fan(s), High Ceilings, High Speed Internet, Vaulted Ceiling(s), Walk-In Closet(s), Office/Study
Heating Natural Gas, Fireplace(s)
Cooling Central Air, Ceiling Fan(s), ENERGY STAR Qualified Equipment
Flooring Hardwood, Tile, Carpet
Fireplace true
Appliance Gas Water Heater, Built In Microwave, Dishwasher, Disposal, Electric Cooktop, Oven/Cooktop, Refrigerator
Exterior
Exterior Feature Lawn Pump, Sprinkler
Garage 2 Car Garage, Boat, Garage Door Opener
Garage Spaces 2.0
Fence Back Yard, Privacy
Pool None
Utilities Available Cable Available
Waterfront No
View Y/N No
Roof Type Shingle
Total Parking Spaces 2
Garage Yes
Building
Lot Description Corner Lot
Faces South on Blue Angel Pkwy. Turn Right on Gulf Beach Hwy. Turn Right into the Estates Emerald Shores on Freeboard. Take first Left on Freeboard and follow around to Keel Drive. home on Left - corner lot
Story 1
Water Public
Structure Type Brick, Frame
New Construction No
Others
Tax ID 193S313100050010
Security Features Smoke Detector(s)
Read Less Info
Want to know what your home might be worth? Contact us for a FREE valuation!

Our team is ready to help you sell your home for the highest possible price ASAP

Find out why customers are choosing LPT Realty to meet their real estate needs







