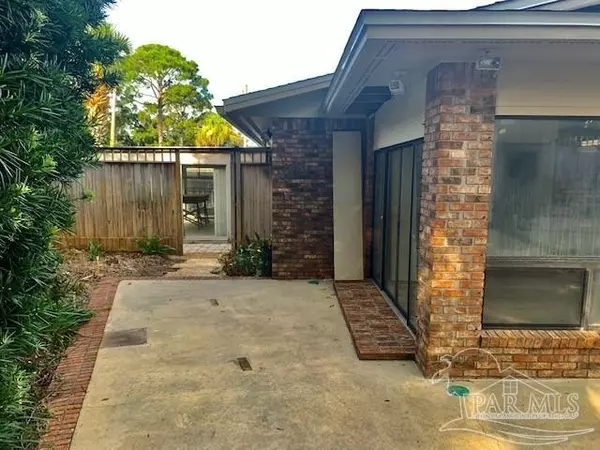Bought with Patricia Woodburn • ERA LEGACY REALTY SPENCER
$390,000
$390,000
For more information regarding the value of a property, please contact us for a free consultation.
4 Beds
2.5 Baths
3,066 SqFt
SOLD DATE : 07/26/2021
Key Details
Sold Price $390,000
Property Type Single Family Home
Sub Type Single Family Residence
Listing Status Sold
Purchase Type For Sale
Square Footage 3,066 sqft
Price per Sqft $127
Subdivision Casablanca
MLS Listing ID 593931
Sold Date 07/26/21
Style Contemporary
Bedrooms 4
Full Baths 2
Half Baths 1
HOA Y/N No
Originating Board Pensacola MLS
Year Built 1972
Lot Size 0.410 Acres
Acres 0.41
Property Description
Listed for a comp only. This house was under renovation, never completed. Bare floors, walls unfinished, wiring unfinished, sprinker not working, pond pumps not working, plywood counter tops, 1/2 garage for mini car or golf cart, workshop space in garage. Exterior workshops, one climatized of 2. Windows need replacing, duct work needs repair or replacing, two new water heaters one gas one electic. Newer energy HVAC. Gas fireplace, plumbed for gas fireplace Florida room, wired for cook top in Florida room. Two newer breaker boxes. Skylights in kitchen, great room, Florida room, master bedroom. Sidewalks, patios, etc., all around. Drainage system installed in rear. Two porches. Lift system for pond equipment. Many lights, sensor lights, upgraded fans. New garage doors. Steel case doors. Whole house attic fan. Chair rail in living room. The rear gardens are beautiful, with a waterfall, spilling over in to a holding pond, through another fall, to another holding pond. Lots of areas for entertaining. The seller raised Koi, it was beautiful!!! Seller installed new roof with new skylights to close, leak in middle bedroom ceiling, water intrusion over beam in Florida room. Custom built additions to sprawling mid century modern dwelling. Dining room has closet, can be guest bedroom with modification.
Location
State FL
County Santa Rosa
Zoning City,Deed Restrictions,No Mobile Homes,Res Single
Rooms
Other Rooms Workshop/Storage, Workshop
Dining Room Breakfast Bar, Eat-in Kitchen, Living/Dining Combo
Kitchen Not Updated, Pantry
Interior
Interior Features Storage, Cathedral Ceiling(s), Ceiling Fan(s), Chair Rail, High Ceilings, Plant Ledges, Recessed Lighting, Sound System, Track Lighting, Vaulted Ceiling(s), Walk-In Closet(s), Wet Bar
Heating Central, Wall/Window Unit(s)
Cooling Central Air, Ceiling Fan(s), Whole House Fan
Flooring See Remarks
Fireplaces Type Two or More, Gas
Fireplace true
Appliance Water Heater, Electric Water Heater, Gas Water Heater, Heat Recovery System Water Heater, Built In Microwave, Dishwasher, Disposal, Electric Cooktop, Refrigerator, Self Cleaning Oven
Exterior
Exterior Feature Irrigation Well, Lawn Pump, Sprinkler, Rain Gutters
Garage Garage, Golf Cart Garage, Side Entrance, Garage Door Opener
Garage Spaces 1.0
Fence Back Yard, Other, Privacy
Pool None
Utilities Available Cable Available
Waterfront No
View Y/N No
Roof Type Shingle, Gable, Hip, See Remarks
Parking Type Garage, Golf Cart Garage, Side Entrance, Garage Door Opener
Total Parking Spaces 6
Garage Yes
Building
Lot Description Central Access, Interior Lot
Faces Fairpoint going west, turn left on Silverthorn, at corner of Palmetto, enter side
Water Public
Structure Type Brick Veneer, Frame
New Construction No
Others
HOA Fee Include None
Tax ID 053S291570012000050
Security Features Smoke Detector(s)
Special Listing Condition As Is
Read Less Info
Want to know what your home might be worth? Contact us for a FREE valuation!

Our team is ready to help you sell your home for the highest possible price ASAP

Find out why customers are choosing LPT Realty to meet their real estate needs







