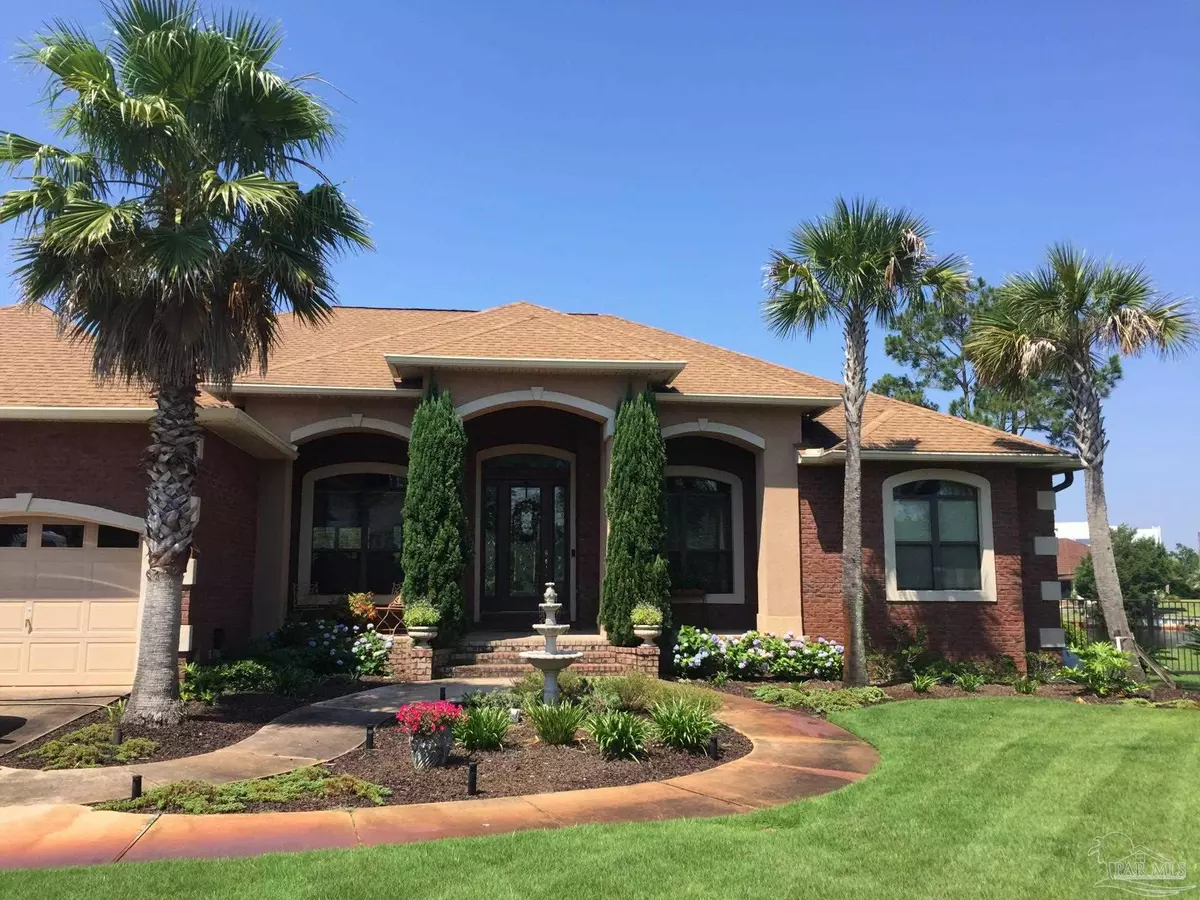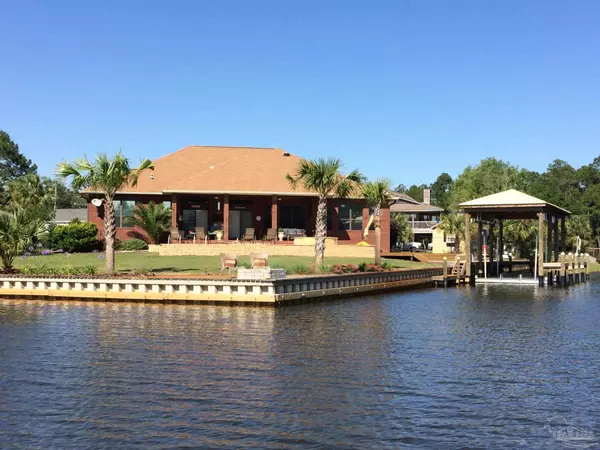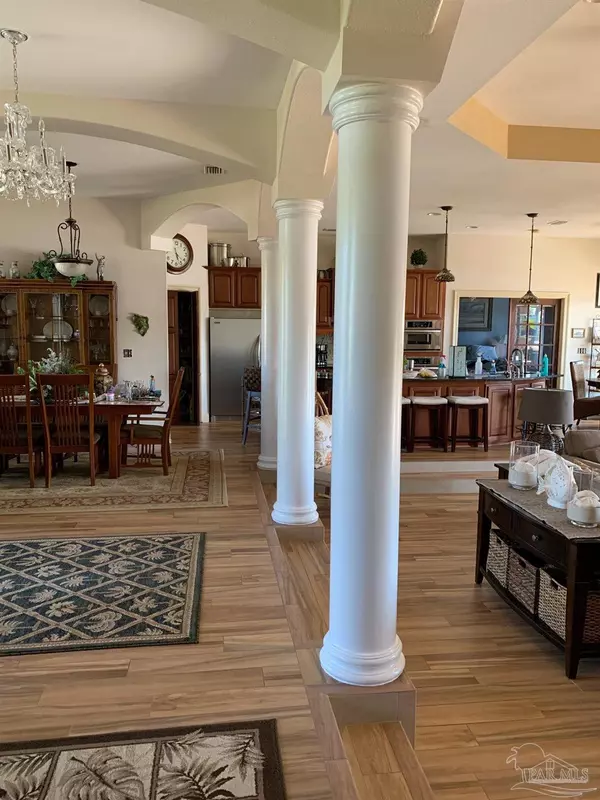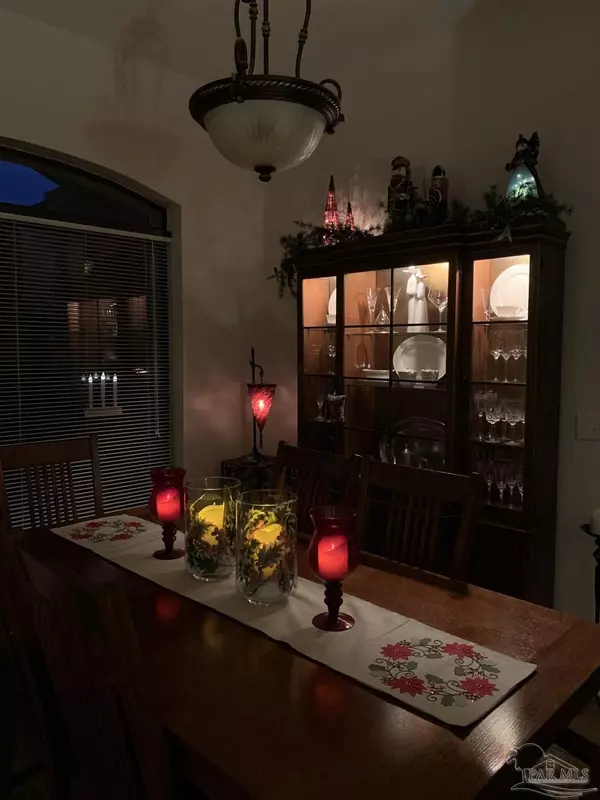Bought with Outside Area Selling Agent • OUTSIDE AREA SELLING OFFICE
$670,000
$599,900
11.7%For more information regarding the value of a property, please contact us for a free consultation.
3 Beds
2 Baths
2,345 SqFt
SOLD DATE : 07/31/2021
Key Details
Sold Price $670,000
Property Type Single Family Home
Sub Type Single Family Residence
Listing Status Sold
Purchase Type For Sale
Square Footage 2,345 sqft
Price per Sqft $285
Subdivision Escambia Shores
MLS Listing ID 590604
Sold Date 07/31/21
Style Traditional
Bedrooms 3
Full Baths 2
HOA Y/N No
Originating Board Pensacola MLS
Year Built 2006
Lot Size 7,405 Sqft
Acres 0.17
Lot Dimensions 67x158x119x211x93
Property Description
Coming in June…Enjoy the ultimate in outdoor living in this one-of-a-kind brick, waterfront home. Close to I-10, this home has impressive westerly views with over 350 feet of waterfront property. Watch amazing sunsets in your in-ground pool or attached hot tub. Evenings can be spent waterside at “The Point,” a stone sitting area and firepit. Enter this beautiful home through an oversized sculpted glass door, where your attention will focus on the view – which is what makes this home exceptional. To the left is the formal dining area which is connected to the pantry and kitchen. To the right, a flex space which can be a library or office space. In the middle is a Great Room with double sliding doors, fireplace and expansive waterfront views. Moving to the kitchen, custom cabinets enclose a separate full-sized refrigerator and freezer and built in KitchenAid microwave and oven. The enormous granite island contains a double sink, dual drawer KitchenAid dishwashers and cooktop. Moving on to the Master Bedroom, the entire West wall are windows from floor to ceiling which capitalizes on your waterfront view. The ensuite bathroom has two walk-in closets and a corner, walk-in, double head shower. This home has a second master followed by another guest room with waterfront views – separated by an oversized Jack ‘n Jill bath with Jacuzzi tub. The crown jewel of this property is the outdoor living space. This cul-de-sac home is situated on the property so that your next-door neighbor isn’t visible – only the waterfront views. Adjacent to the property is an "Amish" built shed complete with air conditioned and heated work space and garage. The back porch includes an oversized built in Jenn-Air gas grill and two separate sitting areas. To the left, are steps down to a massive deck and boat dock where the covered boat house has a 12,500 pound lift with remote that allows for easy docking and a separate lower dock area for launching kayaks. Come and enjoy your days on the water!
Location
State FL
County Santa Rosa
Zoning Deed Restrictions
Rooms
Other Rooms Workshop/Storage, Boat House
Dining Room Breakfast Bar, Breakfast Room/Nook, Kitchen/Dining Combo
Kitchen Not Updated, Pantry
Interior
Interior Features Ceiling Fan(s), Vaulted Ceiling(s), Walk-In Closet(s), Office/Study
Heating Central
Cooling Central Air, Ceiling Fan(s)
Flooring Tile, Carpet
Fireplaces Type Gas
Fireplace true
Appliance Electric Water Heater, Dryer, Dishwasher, Electric Cooktop, Microwave, Refrigerator, Self Cleaning Oven, Oven
Exterior
Exterior Feature Barbecue, Sprinkler, Dock
Garage 2 Car Garage, Garage Door Opener
Garage Spaces 2.0
Fence Back Yard
Pool Fiberglass, In Ground, Pool/Spa Combo
Waterfront Yes
Waterfront Description Canal Front, Waterfront, Boat Lift
View Y/N Yes
View Canal, Water
Roof Type Composition
Parking Type 2 Car Garage, Garage Door Opener
Total Parking Spaces 2
Garage Yes
Building
Lot Description Cul-De-Sac
Faces Exit 22 off I-10, North on Avalon Blvd, left on Del Monte St, left on N. 6th Ave, right on San Juan St, left on Deluna Way
Story 1
Water Public
Structure Type Brick, Frame
New Construction No
Others
Tax ID 041S291080000000330
Security Features Smoke Detector(s)
Read Less Info
Want to know what your home might be worth? Contact us for a FREE valuation!

Our team is ready to help you sell your home for the highest possible price ASAP

Find out why customers are choosing LPT Realty to meet their real estate needs







