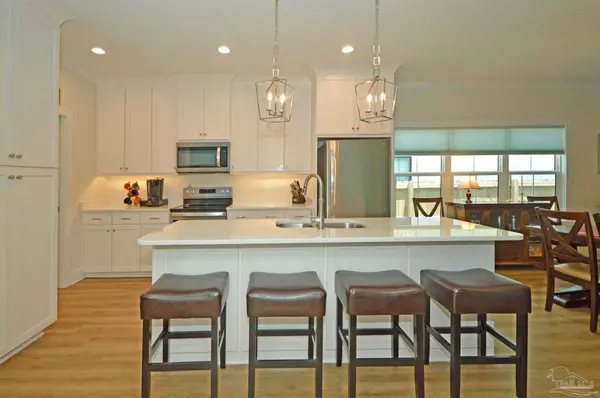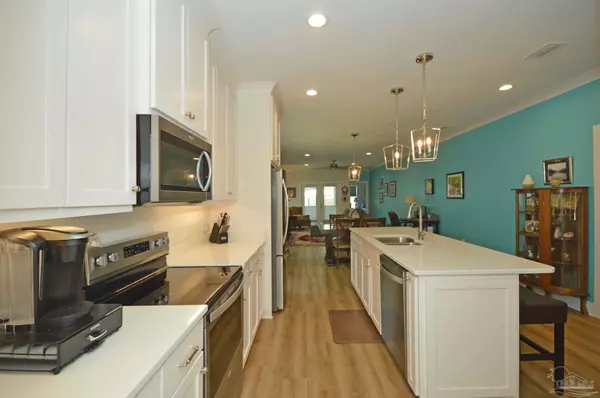Bought with Peggy Branch • Connell & Company Realty Inc.
$450,000
$425,000
5.9%For more information regarding the value of a property, please contact us for a free consultation.
3 Beds
2 Baths
1,671 SqFt
SOLD DATE : 08/04/2021
Key Details
Sold Price $450,000
Property Type Single Family Home
Sub Type Single Family Residence
Listing Status Sold
Purchase Type For Sale
Square Footage 1,671 sqft
Price per Sqft $269
Subdivision New City Tract
MLS Listing ID 591502
Sold Date 08/04/21
Style Cottage
Bedrooms 3
Full Baths 2
HOA Y/N No
Originating Board Pensacola MLS
Year Built 2019
Lot Size 5,301 Sqft
Acres 0.1217
Property Description
OPEN HOUSE 6/26 ~ PERFECT LOCATION ~ Don't wait for new construction! This GORGEOUS cottage style home is better than NEW construction ~ Inviting front porch leads to a foyer w/ open concept to kitchen/dining/family room, all w/ 9’ ceilings. Kitchen has island w/ pendant lighting, quartz countertops, bar stool area, pantry cabinetry w/ slide outs, soft close cabinetry & drawers, built in microwave, double bowl under mount sink, under cabinet lighting & recessed lighting. Utility/Laundry Room is off the kitchen through a pocket door –full wall of cabinetry (both uppers & lowers + drawers), quartz countertops, washer / dryer hookups (w/d negotiable) & Rinnai tankless water heater. Dining room has pendant lighting & the family room has accent wall, LVP flooring, wonderful natural light plus French doors leading to the screened back patio. Master bedroom has recessed lighting & a pocket door leading to the en-suite bath that does not disappoint - nicely appointed w/ granite countertops, double vanities, under mount sinks, tile floors, tiled shower w/ glass door, water closet & crown molding. The additional two bedrooms are located towards the front of the house w/ large hall closet additional storage. Guest bathroom in the hallway between the two bedrooms & has single vanity, decorative mirror/lighting, crown molding, and tub/shower combo w/ subway tile surround. Outdoor living at this home is perfect – screened patio overlooks a beautiful yard, extended paver patio, raised garden beds & privacy fence make for easy entertaining. Rear detached garage (not drive up) has garage door, exterior access door, electric & gutters. Other amenities include: TANKLESS WATER HEATER, electronic keypad deadbolt, IMPACT WINDOWS, gas stub out on rear porch for gas grill & one in kitchen for gas stove (if switch is desired), WOOD CASING around windows, SPRINKLER SYSTEM (w/ drip lines out back for raised garden/beds). DON'T MISS OUT ON THIS OPPORTUNITY. Call today to set up an appointment.
Location
State FL
County Escambia
Zoning Res Single
Rooms
Other Rooms Workshop/Storage
Dining Room Kitchen/Dining Combo, Living/Dining Combo
Kitchen Not Updated, Pantry
Interior
Interior Features Baseboards, Ceiling Fan(s), Crown Molding, High Ceilings, Recessed Lighting, Walk-In Closet(s)
Heating Central
Cooling Central Air
Flooring Carpet, Luxury Vinyl Tiles
Appliance Tankless Water Heater/Gas, Built In Microwave, Dishwasher, Electric Cooktop, Refrigerator
Exterior
Exterior Feature Sprinkler, Rain Gutters
Garage Driveway, Front Entrance
Fence Back Yard, Privacy
Pool None
Waterfront No
Waterfront Description None, No Water Features
View Y/N No
Roof Type Shingle
Parking Type Driveway, Front Entrance
Garage No
Building
Lot Description Central Access
Faces Cross Street to 15th Ave by park, head North one street to Fisher. Take a right. Second house on the right.
Story 1
Water Public
Structure Type HardiPlank Type, Frame
New Construction No
Others
HOA Fee Include None
Tax ID 000S009025004330
Read Less Info
Want to know what your home might be worth? Contact us for a FREE valuation!

Our team is ready to help you sell your home for the highest possible price ASAP

Find out why customers are choosing LPT Realty to meet their real estate needs







