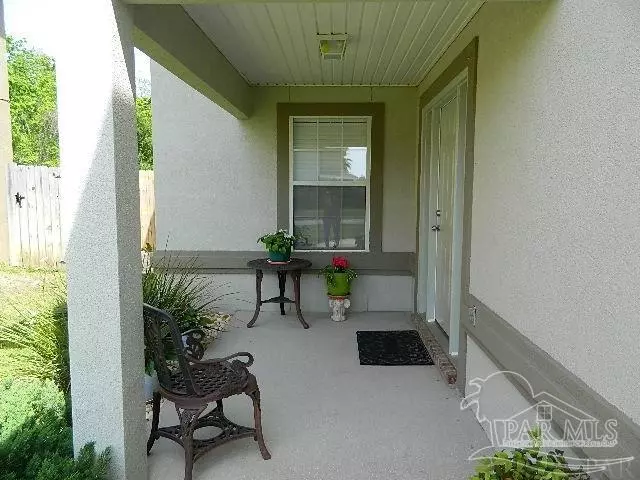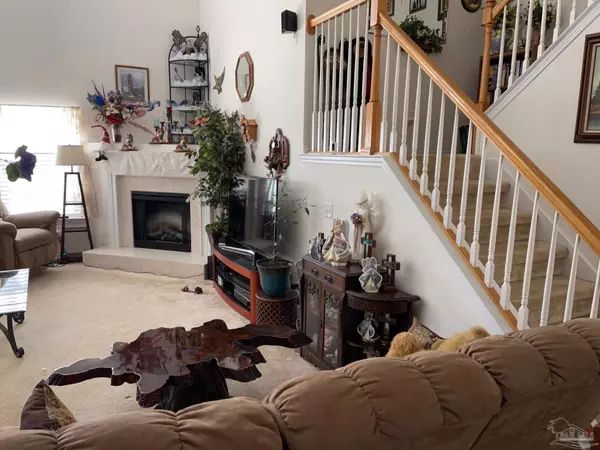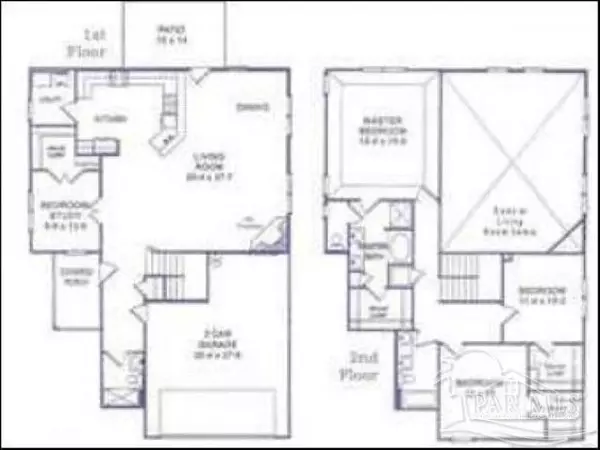Bought with Skip Geiser • Plum Tree Realty LLC
$298,000
$306,900
2.9%For more information regarding the value of a property, please contact us for a free consultation.
4 Beds
3 Baths
2,377 SqFt
SOLD DATE : 08/10/2021
Key Details
Sold Price $298,000
Property Type Single Family Home
Sub Type Single Family Residence
Listing Status Sold
Purchase Type For Sale
Square Footage 2,377 sqft
Price per Sqft $125
Subdivision Logan Place
MLS Listing ID 587401
Sold Date 08/10/21
Style Contemporary, Craftsman
Bedrooms 4
Full Baths 3
HOA Fees $13/ann
HOA Y/N Yes
Originating Board Pensacola MLS
Year Built 2007
Lot Size 6,947 Sqft
Acres 0.1595
Property Description
BACK ON MARKET-FINANCING FELL THROUGH~~Meticulously cared for and nestled in a quiet cul-de-sac in a GREAT Location. Beautiful home offers large open floor plan with 2 story high ceilings in the living /dining room with natural light beaming through the 2 story window wall. 1ST floor offers guest bedroom /office with walk in closet, full bathroom, open kitchen, large walk-in pantry/laundry, 2 car oversized garage with additional storage. 2nd story large Master Suite has trey ceiling and additional sitting space. Master bath features large separate shower, jetted whirlpool, soaking tub, large walk-in closet, private water closet and double vanities. 3rd full bath and two additional large bedrooms with walk-in closets. Backyard has privacy fence covered with Jasmine, storage shed, overlooking a Pond. Underground sprinkler system. Whole house water treatment system by Rainsoft. New Achitectural Shingles installed in June. Square footage and acreage taken from tax rolls. All measurements are approximate. Price Adjustment includes removal of $45,000 Solar System and addition of a new roof. YOU WILL NOT BE DISAPPOINTED!!!
Location
State FL
County Escambia
Zoning County,Deed Restrictions,Res Single
Rooms
Other Rooms Workshop/Storage, Yard Building
Dining Room Breakfast Bar, Breakfast Room/Nook, Formal Dining Room
Kitchen Updated, Pantry
Interior
Interior Features Storage, Baseboards, Ceiling Fan(s), Crown Molding, High Ceilings, High Speed Internet, Recessed Lighting, Walk-In Closet(s), Smart Thermostat
Heating Heat Pump, Fireplace(s), ENERGY STAR Qualified Heat Pump
Cooling Heat Pump, Ceiling Fan(s)
Flooring Tile, Vinyl, Simulated Wood
Fireplaces Type Electric
Fireplace true
Appliance Electric Water Heater, Built In Microwave, Dishwasher, Disposal, Electric Cooktop, Microwave, Refrigerator, ENERGY STAR Qualified Dishwasher, ENERGY STAR Qualified Refrigerator, ENERGY STAR Qualified Appliances, ENERGY STAR Qualified Water Heater
Exterior
Exterior Feature Sprinkler
Garage 2 Car Garage, Guest, Oversized, Garage Door Opener
Garage Spaces 2.0
Fence Back Yard, Privacy
Pool None
Utilities Available Cable Available, Underground Utilities
Waterfront No
Waterfront Description None, No Water Features
View Y/N No
Roof Type Shingle, Green Roof
Parking Type 2 Car Garage, Guest, Oversized, Garage Door Opener
Total Parking Spaces 2
Garage Yes
Building
Lot Description Central Access, Cul-De-Sac
Faces From the intersection of Mobile Hwy/Blue Angel Pkwy, go east on Mobile Hwy to first subdivision on the left (Logan Place). Make a left onto Wasatch Range Loop then take first right. Home is at the end, in cul-de-sac.
Story 2
Water Comm Water, Public
Structure Type Stucco, Frame
New Construction No
Others
HOA Fee Include Management
Tax ID 251S312310040001
Read Less Info
Want to know what your home might be worth? Contact us for a FREE valuation!

Our team is ready to help you sell your home for the highest possible price ASAP

Find out why customers are choosing LPT Realty to meet their real estate needs







